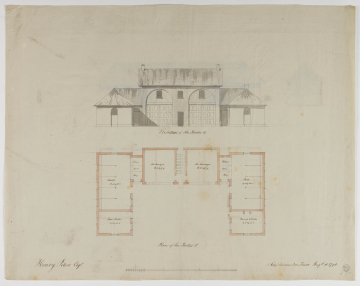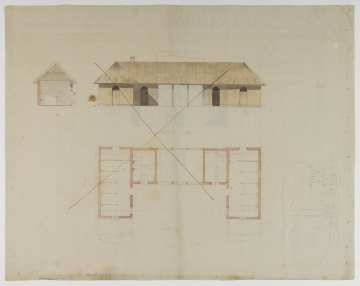
Browse
Reference number
Purpose
Aspect
Scale
Inscribed
Signed and dated
- 11/08/1798
(Copy) Lincolns Inn Fields Augst 11 1798
Medium and dimensions
Hand
Notes
The verso has a (cancelled design for a single-storey stables with five stalls in each wing, a single carriage house and two compartments, one with a chimney. Thus a simpler and more compact design than the recto.
Of loose boxes Giles Worsley wrote (inThe British Stable, 2004, pp.185-6) that 'The most significant innovation of the late eighteenth-cetury stable design was the introduction of the loose box .... A pen 10 ft or more square, enclosed on all sides, within which limits the horse has freedom of movement, as opposed to the enforced idleness of the stall ....Soane included individual 'loose stables' on a number of his designs for stables, including those for Lees Court, Kent in 1780 and at Tyringham Hall, Buckinghamshire, and Tendring Hall, Suffolk, in 1793, though these were by no means standard'. Soane labelled one of the compartments on drawing [58] as 'loose stable' and this was perhaps intended for any foaling or sick horses.
Level
Sir John Soane's collection includes some 30,000 architectural, design and topographical drawings which is a very important resource for scholars worldwide. His was the first architect’s collection to attempt to preserve the best in design for the architectural profession in the future, and it did so by assembling as exemplars surviving drawings by great Renaissance masters and by the leading architects in Britain in the 17th and 18th centuries and his near contemporaries such as Sir William Chambers, Robert Adam and George Dance the Younger. These drawings sit side by side with 9,000 drawings in Soane’s own hand or those of the pupils in his office, covering his early work as a student, his time in Italy and the drawings produced in the course of his architectural practice from 1780 until the 1830s.
Browse (via the vertical menu to the left) and search results for Drawings include a mixture of Concise catalogue records – drawn from an outline list of the collection – and fuller records where drawings have been catalogued in more detail (an ongoing process).




