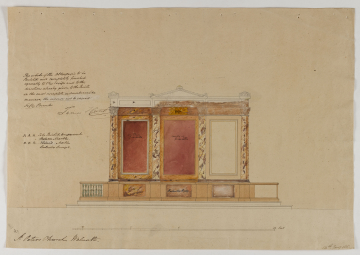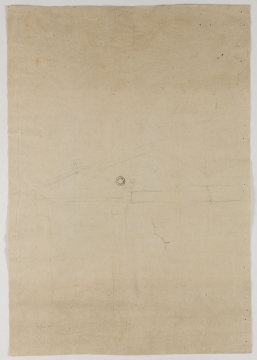
Browse
Reference number
Purpose
Aspect
Scale
Inscribed
Signed and dated
- 14 January 1825
14th Janry 1825 - 12-14 July 1824
The Soane Office Day Book record Burchell working on designs for the altarpiece on these days
Medium and dimensions
Hand
Verso
Notes
The altarpiece was admired by critics. In 1826, Carlos gave further details of the finished work: the central inscription panel was for the Decalogue (the Ten Commandments), with the Creed (either the Apostolic or Nicene) and Paternoster (Lord's Prayer) on either side, Carlos also verified the use of faux Sienna and white veined marble. Interestingly, Carlos also noted a white marble dove with outstretched wings beneath the architrave with a golden irradiation. No representations of this motif are in the Soane drawings collections, but is visible in the drawing at the V&A (E.353.1916).where also the inclusion of the Decalogue is specifically referred ) which is inscribed: see parts at large / Bath Stone / Commandments in Gold Letters / Wood excepting the Tablet / Wood painted to imitate Wainscott, and the lower edge: Elevation of the Altar Piece and Balustrade'.
Literature
Du Prey. 1985, p. 77, cat. No. 248
Level
Sir John Soane's collection includes some 30,000 architectural, design and topographical drawings which is a very important resource for scholars worldwide. His was the first architect’s collection to attempt to preserve the best in design for the architectural profession in the future, and it did so by assembling as exemplars surviving drawings by great Renaissance masters and by the leading architects in Britain in the 17th and 18th centuries and his near contemporaries such as Sir William Chambers, Robert Adam and George Dance the Younger. These drawings sit side by side with 9,000 drawings in Soane’s own hand or those of the pupils in his office, covering his early work as a student, his time in Italy and the drawings produced in the course of his architectural practice from 1780 until the 1830s.
Browse (via the vertical menu to the left) and search results for Drawings include a mixture of Concise catalogue records – drawn from an outline list of the collection – and fuller records where drawings have been catalogued in more detail (an ongoing process).




