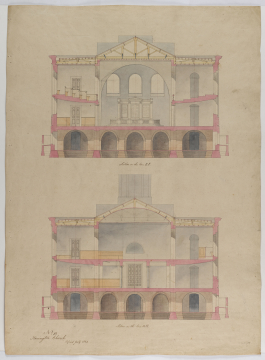
Browse
Reference number
Purpose
Aspect
Bottom: Axial section, using red pen for centring, and looking towards the organ gallery. The vaults are shown above the foundation level with five arches, with those on the far left and right with doors. On either side are the sections for the two external staircases leading down to the vaults. Above is the nave with the aisles either side. The aisle doors are shown fully finished on the left side. The nave has two double doors serving as the main entrance flanked by two Doric columns and two iron posts. The gallery has two aisles within an arched profile, the right has a narrow door with a fan light, while the left aisle shows a finished door and choir pews, and the fan window is low on the back wall. The roof line shows the truss work on the main pitched roof, and trusses for the aisle ceilings. Behind is the square stylobate and lowest portion of the bell tower. There is a faint pencil design next to the right external staircase of an unknown subject
Scale
Inscribed
Signed and dated
- January-June 1823
Copied July 1823.from a design datable to January-June 1823 in accordance with SM 54/6/18
Medium and dimensions
Hand
The letter types -N, -C and -c conform to Burchell's handwriting, and the Soane Office Day Books for July 1823 has Burchell and/or Mocatta working on drawings for the church
Possibly Mocatta, David Alfred (1806--1882), draughtsman
Office Day Books for July 1823 has Burchell and/or Mocatta working on drawings for the church
Verso
Notes
Literature
Level
Sir John Soane's collection includes some 30,000 architectural, design and topographical drawings which is a very important resource for scholars worldwide. His was the first architect’s collection to attempt to preserve the best in design for the architectural profession in the future, and it did so by assembling as exemplars surviving drawings by great Renaissance masters and by the leading architects in Britain in the 17th and 18th centuries and his near contemporaries such as Sir William Chambers, Robert Adam and George Dance the Younger. These drawings sit side by side with 9,000 drawings in Soane’s own hand or those of the pupils in his office, covering his early work as a student, his time in Italy and the drawings produced in the course of his architectural practice from 1780 until the 1830s.
Browse (via the vertical menu to the left) and search results for Drawings include a mixture of Concise catalogue records – drawn from an outline list of the collection – and fuller records where drawings have been catalogued in more detail (an ongoing process).

