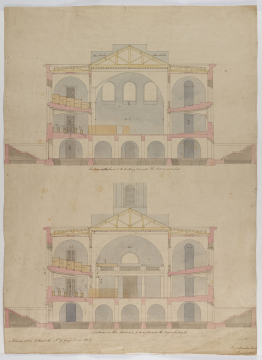
Browse
Reference number
Purpose
Aspect
Bottom: Axial section through line D.C. looking towards the organ gallery and the main entrance on the west side. The church is shown as above but without three segmental windows in the nave, and at gallery level, across the nave there is a balustrade supported by four Doric columns and choir pews stretch partially across into the organ area behind the balustrade. A segmental window is in the centre of the organ area. Behind the roof trusses there is a square base with the lower section of the tower with a shuttered lucarne
Scale
Inscribed
Signed and dated
- January 1823
Lincolns Inn Fields / January 1823
Medium and dimensions
Hand
Elements of his letter types -N and -C and -h are similar to Mocatta's entries in the Soane Office Day Book. During July 1823 only Mocatta and /or Burchell were working on designs for the church
Possibly Stephen Burchell (1806 - c.1843), draughtsman
During July 1823 only Mocatta and /or Burchell were working on designs for the church
Notes
Literature
Level
Sir John Soane's collection includes some 30,000 architectural, design and topographical drawings which is a very important resource for scholars worldwide. His was the first architect’s collection to attempt to preserve the best in design for the architectural profession in the future, and it did so by assembling as exemplars surviving drawings by great Renaissance masters and by the leading architects in Britain in the 17th and 18th centuries and his near contemporaries such as Sir William Chambers, Robert Adam and George Dance the Younger. These drawings sit side by side with 9,000 drawings in Soane’s own hand or those of the pupils in his office, covering his early work as a student, his time in Italy and the drawings produced in the course of his architectural practice from 1780 until the 1830s.
Browse (via the vertical menu to the left) and search results for Drawings include a mixture of Concise catalogue records – drawn from an outline list of the collection – and fuller records where drawings have been catalogued in more detail (an ongoing process).

