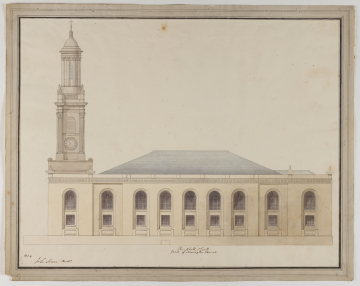
Browse
Reference number
Purpose
Aspect
Scale
Inscribed
Signed and dated
- c. September 1822
datable to September 1822: the date is not given, but it is part of a set with SM 54/6/9 and SM 54/6/10, which are both dated to September 1822. Consequently, this drawing should be dated to around this time
Medium and dimensions
Hand
The Soane Office Day Books throughout September 1822 has Bailey and others working on designs for the church. The -N and writing of 'Church' conform to Bailey's hand
SOANE, Sir John (1754--1837), architect
Notes
Literature
John 2003, pp. 52, 57 fig. 45
Level
Sir John Soane's collection includes some 30,000 architectural, design and topographical drawings which is a very important resource for scholars worldwide. His was the first architect’s collection to attempt to preserve the best in design for the architectural profession in the future, and it did so by assembling as exemplars surviving drawings by great Renaissance masters and by the leading architects in Britain in the 17th and 18th centuries and his near contemporaries such as Sir William Chambers, Robert Adam and George Dance the Younger. These drawings sit side by side with 9,000 drawings in Soane’s own hand or those of the pupils in his office, covering his early work as a student, his time in Italy and the drawings produced in the course of his architectural practice from 1780 until the 1830s.
Browse (via the vertical menu to the left) and search results for Drawings include a mixture of Concise catalogue records – drawn from an outline list of the collection – and fuller records where drawings have been catalogued in more detail (an ongoing process).

