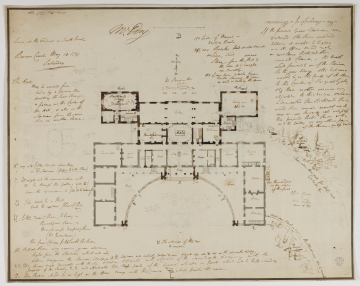Scale
bar scale of 10/12 of 1 inch to a foot (sic)
Inscribed
as above, (office hand) The Marquiss of Abercorn, signature of (?) M. Long, (Soane), Lower all the Windows in South front // (left-hand side) The Hall / May be warmed from below by a Grecian stove then / emitting the heat through / a patera in the Centre of / the Hall, & also in the / Staircase from the same / stove in another patera - // A2. way into Cellar under steps / in 2d Staircase (Refer to both Plans) / C. Qy (query) might not the communication with / D. be through the Gallery (at E) / & save the excrescence C (let it be drawn so) / G. This must be a thick / Wall to contain flues of Chy. / H. little drawg Room, library or / Breakfast Room, or / Marchioness Dressing Room / (Qy Greenhouse) / The four Corners filled with Bookcases / The Billiard Room may receive great additional / light from the Staircase which will also / enliven & improve the Staircase itself, or if the Staircase was entirely taken down & put up at D or in the opposite Wing. / P.P. This screen Wall decorated with Nichs & statues & finished with a Cornice of the same depth & ranging with the / Imposts of the Recesses R.R. will effectually hide those parts of the present colonnade in Courts which will be left / S. This Portico should be as high as the offices & range with this Cornice (rough detail) which finishes the same / (bottom centre) V. The situation of this door / to remain / (top centre) compass point lettered S and N and below Qy Preserve this / Portico (with rough plan of portico) / (centre-right) 150 Loads of Memel or / Dantzig Timber / 250,000 Bricks hard & well burnt / XX Lime, Sand / Stone from the ^ wall next Road by / the lake to be brought / up directly. / ** Lime from 2 miles beyond / Newton Stewart; the same / as used in building the House / (right-hand side) If the present Great Staircase was / destroyed & the Room continued / 2 Stories it might be lighter / over the Offices &c and make / an excellent Billiard Room / over it - Chambers - the Matls (materials) / would furnish one of the Houses / to the new Wings & the Entrance / would be in the Center of the Hall / to the Center of the great Gallery / & by that method secure every / objection to this design & what / is here called the Billiard Room / would thus remain exactly as it / now is - Servants need not pass / this proposed Bill:d Room either / into the Gallery or any other part / of the house unless desir'd ; (bottom left) Sheds under this wall for Turfs, Wood / Coals &c &c (below sketch of trees), Wall next plantg as high as the Plinth about 2 feet 6 ; rooms labelled : Portico, The Hall, Bill:d ro., Antiroom, Eating room, Gallery, Breakfast room, Marchioness / Library / & / Dressing room, Staircase D (offices) Tenants Hall, Agents Parlor, Work / room, Butler, HKeeper, Store, Vent[ilator], Steward, Servants / hall, Kitchen, Scullery, Bakehouse, Court (twice), marked A2 C D E P P Q Q R R and some calculations and dimensions given
Signed and dated
- February 1791
Albion Place Febry 1791 and Barons Court May 14 1791 / Saturday - 14 May 1791
Albion Place Febry 1791 and Barons Court May 14 1791 / Saturday
Medium and dimensions
pen and sepia wash, brown pen and wash additions, hatching, pencil, with double-ruled and wash border, pricked for transfer (444 x 557)
Hand
Soane Office, draughtsman
Soane office hand (Thomas Chawner, pupil 1788-94 ?), drawn February 1791, Soane 14-15 May 1791
Watermark
J Whatman, fleur-de-lis above cartouche with bar and below, ornate W
Level
Drawing
Digitisation of the Drawings Collection has been made possible through the generosity of the Leon Levy Foundation


