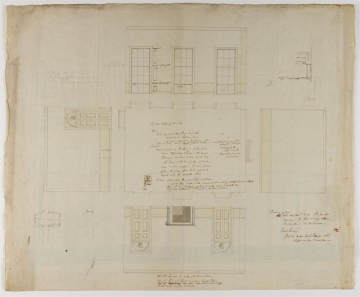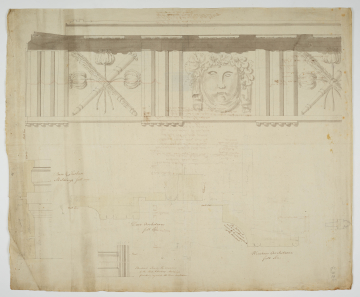
Browse
Reference number
Purpose
Aspect
(verso) Plan and laid-out wall elevations with some sketch details
Scale
Inscribed
(verso) (Soane) Wh: dl (white deal) Grounds to sides of windows & door / Wh. dl frad (framed) rebd (rebated) beaded & splayed boxing ---(illegible) / Inch dl ------ three bead & butt back linings three panl (panel) / Architrave as per drawing; Doors - two Inch / deal six panl doors frad (as per / drawings.) --- (illegible) flat & bead & flush / the pannels in two thicknesses / Jamb linings / Inch [and a] ½ deal Jamb linings rebd (rebated) / & beaded as per drawings; ¾ deal battening to walls // Floors // Inch ¼ screwed batten floors dowelled / & half laid heading Joints / ploughed & tongued (feather jointed) the tongues nailed / Inch dl dado dovetd (dovetailed) & pegd & tongued ground angles, --- Wh: dl narrow Grd / ploughed both edges / ¾ dl plinth / rebd & ------ (illegible) / Base & surbase as per drawing // Sashes &c / deal cased frames Mahogany pully pieces / beads & parling (?) Slips, with 2 inch / Astragal & hollow Sashes double hung / with brass axle tree pulleys pateach (?) / lines & Iron weights - the lower pane / fixed; the bottom part to be rebated & / tongued into the middle Sash / Shutters Whole deal three panl front Shutters / frad CG flat Head & butt - prepared for cutting, with ½ bead under soffite / Inch dl back Shutters in three pannels bead & Butt both sides / Inch deal soffites to correspond with front Shutters amd some labelling: bead of boxing stiles, Sash Cills, (pencil) lower/ panes / fixed, the bottom pane / to be fixed,
Signed and dated
- c. 1794
Datable to c. 1794 in accord with the other drawings in this group
Medium and dimensions
Hand
Soane office hand with (verso) Soane's notes
Notes
The eating room is rectangular on plan with three tall windows on one side, a chimney-piece flanked by panelled doors opposite, one blank wall and the other with a door to one side. The decorative details of the cornice - Bacchus mask, thyrsus and poppy - are the attributes of wine and sleep and often found in dining rooms.
Level
Sir John Soane's collection includes some 30,000 architectural, design and topographical drawings which is a very important resource for scholars worldwide. His was the first architect’s collection to attempt to preserve the best in design for the architectural profession in the future, and it did so by assembling as exemplars surviving drawings by great Renaissance masters and by the leading architects in Britain in the 17th and 18th centuries and his near contemporaries such as Sir William Chambers, Robert Adam and George Dance the Younger. These drawings sit side by side with 9,000 drawings in Soane’s own hand or those of the pupils in his office, covering his early work as a student, his time in Italy and the drawings produced in the course of his architectural practice from 1780 until the 1830s.
Browse (via the vertical menu to the left) and search results for Drawings include a mixture of Concise catalogue records – drawn from an outline list of the collection – and fuller records where drawings have been catalogued in more detail (an ongoing process).




