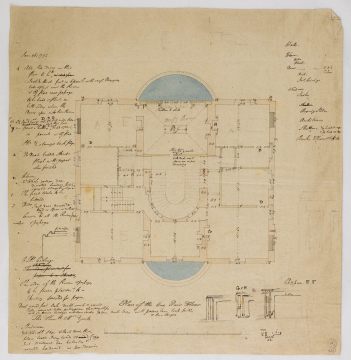Scale
bar scale of 1¾ inches to 1 foot
Inscribed
4 All the doors on this / floor to be --------- (cancelled, illegible) / (pencil) 2 (pen) Inch ½ thick frad in 6 panls with single Margins / bead & flush next the Rooms / X CG (ceiling ?) flat next pasages (sic) / to be bead & flush on / both sides where the / doors open into two Rooms / 5 as at D, D, D / Wh: ¾ Jamb linings -- (illegible) & beaded as per sketch / 6 Architraves Inch thick frd / 7 front shutters bead & flush / in pannels & CG flat / Pls ¾ clampt back flaps / A ¾ deal beaded skirt / flush with papers / when finished / 2 Floors / 2 Whole yellow deal / dowelled heading Joists / ploughed & tongued / edges / 1 The front Walls to be / battered / 3 Dado / Inch deal dovet:d & / keyd in Room over Bow / only / Cornice to all the Rooms (?) except / over Bow & passages / --- (illegible) Ceilings ----------- (cancelled, illegible) The sides of the Rooms & pasages / to be floated plaisterd to a / Skirting finished / deal cased frad Oak double sunk & grooved / Cills, wainscot beads, pulley pieces & Hollow sashes 5/8 bar, double hung with patent lines, brass pulley / & Iron Weight // Staircase / --- (illegible) Wh: dl steps & 9 inch deal Risers / plain ----- (illegible) String board & ---- Capp / Inch ------- (illegible) bar balusters & / ----------- (illegible) handrail as per drawing; (top right-hand side) Walls / Floors / dado / plinth / Doors - 0- 3.3½ / 7.0 / Arch: / --- linings / Window / Sashes / shutter / Boxing Stiles / Architrave / Shutters 3/8 beaded cap: / & 3/8 bead at top / Backs, Elbows & Soffites; (centre) Shutters to slide, This door / must be 4:3 wide / & foldg
Signed and dated
- 26 January 1794
Jan: 26: 1794
Medium and dimensions
Pen, pencil and light red wash on thin laid paper (485 x 453)
Hand
SOANE, Sir John (1754--1837), architect
Soane
Notes
The plan for the first or chamber floor was drawn by Soane and has his (partly illegible) instructions to the builder concerning walls, floors, doors and windows, that is, the finishings. The drawing would have been copied and the notes transcribed. The key room on this floor was the rectangular dressing room with a semicircular balcony facing eastwards and with an unusual ceiling (having four sloping sides and a flat top). The blue washes indicate the lead flats (or roofs) of the balcony and portico.
Level
Drawing
Digitisation of the Drawings Collection has been made possible through the generosity of the Leon Levy Foundation
Sir John Soane's collection includes some 30,000 architectural,
design and topographical drawings which is a very important resource for
scholars worldwide. His was the first architect’s collection to attempt to
preserve the best in design for the architectural profession in the future, and
it did so by assembling as exemplars surviving drawings by great Renaissance
masters and by the leading architects in Britain in the 17th and 18th centuries
and his near contemporaries such as Sir William Chambers, Robert Adam and
George Dance the Younger. These drawings sit side by side with 9,000 drawings
in Soane’s own hand or those of the pupils in his office, covering his early
work as a student, his time in Italy and the drawings produced in the course of
his architectural practice from 1780 until the 1830s.
Browse (via the vertical menu to the left) and search results for Drawings include a mixture of
Concise catalogue records – drawn from an outline list of the collection – and
fuller records where drawings have been catalogued in more detail (an ongoing
process).


