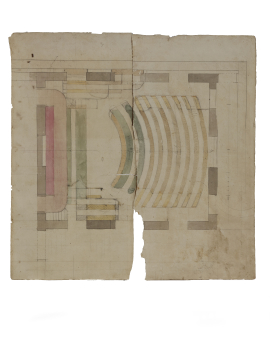Explore Collections


You are here:
CollectionsOnline
/
[431] Working drawing, Court of King's Bench, c 1824-25
Browse
- Sir John Soane office drawings: the drawings of Sir John Soane and the office of Sir John Soane
Reference number
SM P281-iv/a; SM P281-iv/b
Purpose
[431] Working drawing, Court of King's Bench, c 1824-25
Aspect
Plan of the main floor of the Court of King's Bench, including the screen façade wall to New Palace Yard, with furnishings, showing preliminary revisions (in pencil), almost as executed
Scale
line scale of 2/5 inch to 1 foot
Inscribed
A / Jury / Kings Counsel dimensions given
Signed and dated
- c 1824-25
dated in accordance with known building capaign
Medium and dimensions
Pencil, wash, coloured washes of yellow, green and pink, pen, on wove paper (original dimensions 544 x 548; SM P281/IV/a 279 x 548; SM P281/IV/b 274 x 544)
Hand
Soane Office, draughtsman
Watermark
Smith & Allnutt / 1817
Notes
This drawing was discovered behind SM P281 during conservation in 2014. In the inscription A marks the rear of the tiered benches against the east wall of the Court. The pencil revisions to the furnisshings are almost as finally executed (see SM 53/1/28). The coloured washes to demark the seating within the Courts tallies with SM 53/7/3.
Level
Drawing
Digitisation of the Drawings Collection has been made possible through the generosity of the Leon Levy Foundation.
This catalogue of Soane’s designs for the New Law Courts was generously funded by The Worshipful Company of Mercers and The Pilgrim Trust.
If you have any further information about this object, please contact us: drawings@soane.org.uk

