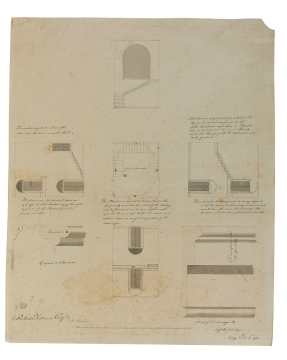Scale
bar scale of 1/5 inch to one foot approximately
Inscribed
Torus skirting to the whole of the / Staircase the same as in the Hall, The spaces over the several doors are / to be left so that sashes may hereafter / be put in if the Rooms should be / found too cold, plan labelled Great Staircase, B (four times) C (twice), The Plaisterer is desired to observe that altho' / the part B is round the whole of the Ceiling / is to be flat and not have spherical / spandrils as in the Hall all which will / appear clear on careful inspection of the / drawings, All the door recesses to be finished with / Angle beads wood as far as the top / of the Architrave and then in Plaister / the parts between the Angle Beads / and the Backs of the Architraves are / to be of deal, These doors are to correspond in every respect / with the doors on their respective stories / and to have the same Architraves. NB / the doors are to be set in found Inch reveals, details labelled Cornice to Staircase, Circular B, C, Wall line and Front of the Landing A / half the full size, To correspond with / the top Step; (verso, pencil) level of landing Best floor, To correspond with the / top step and Soffite of landing,
Signed and dated
- 20 February 1790
Copy Feb. 20th 1790
Medium and dimensions
Pen and sepia washes on laid paper, partly pricked for transfer on laid paper (645 x 528)
Hand
Sanders, John (1768--1826), draughtsman
John Sanders (pupil 1 September 1784-90)
Level
Drawing
Digitisation of the Drawings Collection has been made possible through the generosity of the Leon Levy Foundation
Sir John Soane's collection includes some 30,000 architectural,
design and topographical drawings which is a very important resource for
scholars worldwide. His was the first architect’s collection to attempt to
preserve the best in design for the architectural profession in the future, and
it did so by assembling as exemplars surviving drawings by great Renaissance
masters and by the leading architects in Britain in the 17th and 18th centuries
and his near contemporaries such as Sir William Chambers, Robert Adam and
George Dance the Younger. These drawings sit side by side with 9,000 drawings
in Soane’s own hand or those of the pupils in his office, covering his early
work as a student, his time in Italy and the drawings produced in the course of
his architectural practice from 1780 until the 1830s.
Browse (via the vertical menu to the left) and search results for Drawings include a mixture of
Concise catalogue records – drawn from an outline list of the collection – and
fuller records where drawings have been catalogued in more detail (an ongoing
process).


