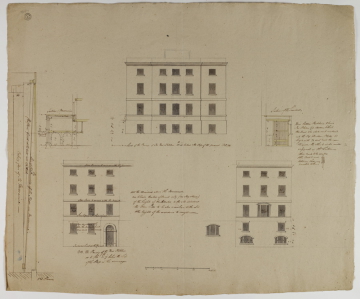Scale
bar scale of 1/8 inch to 1 foot
Inscribed
as above, Hicks Beach Esqr, Old House, Intended / level of the / Ground, Cement of Flatt, N.B. The Paving of the new Kitchen / is to be 1:7" below the top of the / Step in this doorway, Blank (or Bl) Sash (12 times), Stone Cornice to accord with the present (twice), Stone Cornice 2"½ thick in front, Those Windows to be / like the present front / Windows in Basement, Level of the Paving of the the New Kitchen 15Ft 10inbelow the top of the present plinth, All the Windows above the Basement / are to have Arches of Brick only (no Key Stones) / of the height of the Arches to the old Windows / the Stone Sills to be also similar to the old / & the heights of the Windows to range, These Lattice Partitions to have / Fir Plates Top & Bottom 3in thick / the Bars to be whole deal morticed / into the top & bottom plates & / ledged with ¾ deal Nails the / one 13 in wide, the other 4 inch / wide as figured in the Section/ these Rails to be double / & the new Bars to run / between those / & nailed to them (with thumbnail detail) and some dimensions given
Signed and dated
- c. June 1791
not dated, datable to c. June 1791 in accord with drawing 15
Medium and dimensions
Pen, sepia and yellow washes, some pricking for transfer on laid paper with one fold mark (564 x 687)
Hand
Improver (March - June 1791) William Blogg, draughtsman
William Blogg (1767-?, improver March 1791-June 1791)
Level
Drawing
Digitisation of the Drawings Collection has been made possible through the generosity of the Leon Levy Foundation
Sir John Soane's collection includes some 30,000 architectural,
design and topographical drawings which is a very important resource for
scholars worldwide. His was the first architect’s collection to attempt to
preserve the best in design for the architectural profession in the future, and
it did so by assembling as exemplars surviving drawings by great Renaissance
masters and by the leading architects in Britain in the 17th and 18th centuries
and his near contemporaries such as Sir William Chambers, Robert Adam and
George Dance the Younger. These drawings sit side by side with 9,000 drawings
in Soane’s own hand or those of the pupils in his office, covering his early
work as a student, his time in Italy and the drawings produced in the course of
his architectural practice from 1780 until the 1830s.
Browse (via the vertical menu to the left) and search results for Drawings include a mixture of
Concise catalogue records – drawn from an outline list of the collection – and
fuller records where drawings have been catalogued in more detail (an ongoing
process).


