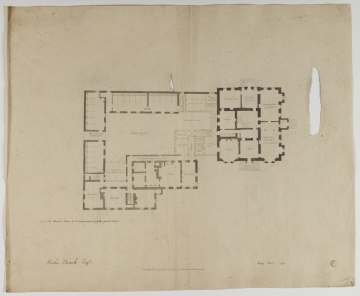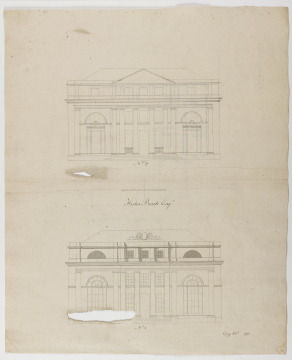
Browse
Reference number
Purpose
Aspect
(verso) Ground floor plan of house and offices with alterations and additions shown
Scale
Inscribed
(verso) Hicks Beach Esqr, Over Mr Beach's Room it is proposed to fix the great Cistern, rooms labelled: (house) Library (to be altered), Hall, Eating Room / raised 2 feet 6 / into Chamber floor, Butler, Breakfast Room, Vestibule / or Anti Room, Drawing Room / raised 2 feet 6; (new rooms in offices) Arcade leading / to Servants Hall, Servants Hall / & Chamber over, The Saddle & Har / ness warmed from / Servants Hall, Cleaning / Shoes / Knives &c, Kitchen Court, Dry Larder, Housekeeper's / store room, Passage, Passage to House, Strong room / secure from / fire, Water / Closet, Powdering / Closet, Mr Beach's / Room (and to the north) Coachouse / for three Carriages
Signed and dated
- February 1791
(recto) Copy Feb:y 1791 (verso not dated)
Medium and dimensions
Hand
Soane office
Level
Sir John Soane's collection includes some 30,000 architectural, design and topographical drawings which is a very important resource for scholars worldwide. His was the first architect’s collection to attempt to preserve the best in design for the architectural profession in the future, and it did so by assembling as exemplars surviving drawings by great Renaissance masters and by the leading architects in Britain in the 17th and 18th centuries and his near contemporaries such as Sir William Chambers, Robert Adam and George Dance the Younger. These drawings sit side by side with 9,000 drawings in Soane’s own hand or those of the pupils in his office, covering his early work as a student, his time in Italy and the drawings produced in the course of his architectural practice from 1780 until the 1830s.
Browse (via the vertical menu to the left) and search results for Drawings include a mixture of Concise catalogue records – drawn from an outline list of the collection – and fuller records where drawings have been catalogued in more detail (an ongoing process).




