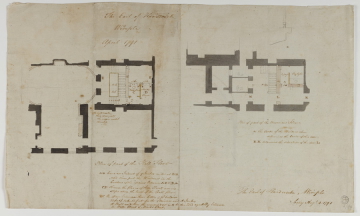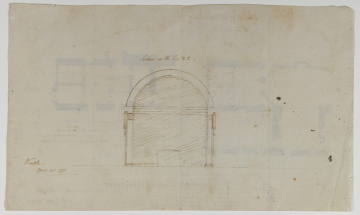
Browse
- Sir John Soane office drawings: the drawings of Sir John Soane and the office of Sir John Soane
Reference number
Purpose
Aspect
Scale
Inscribed
Signed and dated
- April 1791
April 1791, Copy Augt 4: 1791; (verso) April 25 1791 - 4 August 1791
April 1791, Copy Augt 4: 1791; (verso) April 25 1791 - 25 April 1791
April 1791, Copy Augt 4: 1791; (verso) April 25 1791
Medium and dimensions
Hand
Soane and Thomas Chawner (1774-1851, pupil 1788-1794) and David Laing (1774-1856, pupil Jan 1790- ; June 1796)
Thomas Chawner (1774 - 1851), draughtsman
Soane and Thomas Chawner (1774-1851, pupil 1788-1794) and David Laing (1774-1856, pupil Jan 1790- ; June 1796)
Laing, David (1774--1856), draughtsman
Soane and Thomas Chawner (1774-1851, pupil 1788-1794) and David Laing (1774-1856, pupil Jan 1790- ; June 1796)
Notes
The addition consists of a Portland stone staircase, a maid's closet and two water closets. It occupies most of the west courtyard, with a small lightwell remaining from the ground floor to shed light into the ground floor closets and through a skylight of the basement water closet.
Pink wash in drawing 9 indicates the new building work, therefore 'Red' has been inscribed on part of the plan as a correction to the drawing. Yellow indicates timber, which is used in the partitions enclosing the water closets.
The verso of drawing 9 has a section in Soane's hand made in April 1791 and showing the north arm of the drawing room looking south. Rather than the segmental barrel vault of earlier designs (drawing 6), the vault is on a semicircular arch (as in drawing 7).
Level
Sir John Soane's collection includes some 30,000 architectural, design and topographical drawings which is a very important resource for scholars worldwide. His was the first architect’s collection to attempt to preserve the best in design for the architectural profession in the future, and it did so by assembling as exemplars surviving drawings by great Renaissance masters and by the leading architects in Britain in the 17th and 18th centuries and his near contemporaries such as Sir William Chambers, Robert Adam and George Dance the Younger. These drawings sit side by side with 9,000 drawings in Soane’s own hand or those of the pupils in his office, covering his early work as a student, his time in Italy and the drawings produced in the course of his architectural practice from 1780 until the 1830s.
Browse (via the vertical menu to the left) and search results for Drawings include a mixture of Concise catalogue records – drawn from an outline list of the collection – and fuller records where drawings have been catalogued in more detail (an ongoing process).




