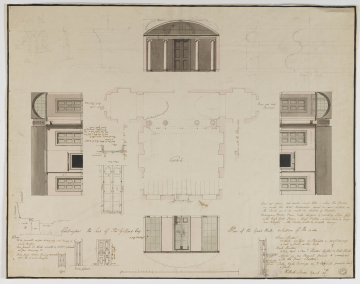Scale
bar scale of 1/26 inch to 1 foot
Inscribed
as above, Chillington the Seat of Thos Giffard Esqr, labelled Vestibule, Door into the Eating room, Door into back Staircase, Line shewing Dormer of Arch in Cieling, Door into best Staircase, Door into Drawing Room; notes to: Doors / To be pannelled as per drawing and hung in / 4 inch Receses (sic) / Door Jaumbs 1½" thick rebated & bedded & pannels / as per drawing B / Inch deal plain lining to make / out the 4 inch Recesses, details labeled Soffite AA, Section of Jaumb AA, The Pannels of an / equal height; Front Shutters / 1½ thick, two Gees on Pannels as per drawing / & bead & flush on the backs. / Back Shutters / Whole deal 5 Panl Shutters Gflat & bead flush / Soffites in one Pannell framed to correspond / with the front Shutters. / Inch back linings in 3 Pannells framed bead / & flush, details labelled leave a bead but / do not cut the shutter / best here but / not until / ordered; [windows] Deal and frames, Oak double sunk Cills - when the frames / are made the exact dimensions must be sent to town as / the Sashes are to be made in London of Metal. / Mahogany Pulley Pieces, bead, tongues & parting Slips fixed / with brass head Screws - brass Pullies, white lines & Cast Iron Weights - the Sashes will be double hung; Plan and elevation of glazed Front door: deal door 2½" thick, Sashes 2½" Astragal / & hollows / Pannels inside bead & flush / outside like those in Eatg room. / The Panl glued up in two / thicknesses, reversing the / Grain of the wood
Signed and dated
- 30 April 1788
Welbeck Street April 30th [1788]
Medium and dimensions
pen, warm sepia, green and pink washes, pencil within double ruled border and black wash border on laid paper (449 x 573)
Hand
Sanders, John (1768--1826) - Library - Catalogs, draughtsman
John Sanders (pupil, 1 September 1784-90) see note below
Watermark
J Whatman, fleur-de-lis above cartouche with bar and below, ornate W
Notes
The attribution to John Sanders is confirmed by entries in Soane's office 'Journal No 1' for 28 April 1788, 'Drawing plan & section of the Hall / Sanders' and 30 April 1788, 'Do. do' and 1 May 1788, 'Delivered to Mr G. a Drawing / the Plan and four sides of the Great Hall at Chillington a sheet of Royal Paper'. On 13-15 May, Sanders was 'Drawing Section of hall for Workmen' and on 9 June an entry reads 'Sent by Shrewsbury Mail / Drawings for Workmen for the finishing for the Hall on two sheets of Cartridge paper, drawn on both sides'. Sanders, after three years and eight months as a pupil, was now able to instruct (perhaps over-instruct) the joiner as to the finer details of making doors and shutters. The 'Gees' and 'Gflat' he notes but may refer to the G-shaped screw cramps or clamps used by joiners when gluing wood. The reference to window frames that when made were to be exactly measured 'as the Sashes are to be made in London of Metal' is interesting. These may have been Eldorado sashes. Soane owned two copies of a catalogue of Eldorado metal and wrought iron ashes... (SM PC114/8-9). The design of the entrance hall or vestibule was modified in execution. The segmental ceiling was not carried out and the screen of four columns became a pair of columns in antis. Drawing 6, plan of ground floor not dated, shows the 'as executed' screen. The plan form and details such as the glazed entrance door and tall adjacent windows and, for example, the shutters were carried out. An article in Country Life (27 February 1948) has a photograph (p.426, fig.1) of the entrance hall and P. Dean, Sir John Soane and the country house, 1999, has another (p.44, fig.2.8).
Literature
see below
Level
Drawing
Digitisation of the Drawings Collection has been made possible through the generosity of the Leon Levy Foundation


