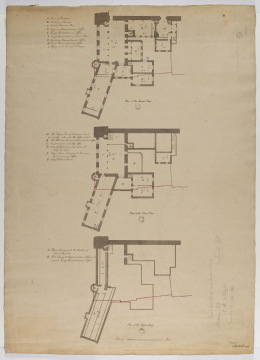Scale
bar scale of 1/18 inch to 1 foot
Inscribed
Plan of the Second Floor / Plan of the Third Floor / Plan of the Upper Story / Scale of Feet / (Copied) / A (x 3) B (x 3) C (x 2) D (x 2) E (x 2) F (x 2) G H I / A. Court of Exchequer. / B. Exchequer Chamber. / C. Court of Common Pleas. / D. Treasurers Remembrancers Office. / E. Kings Rembrancers Office. / F. Kings Remembrancers Clerk’s Room. / G. Treasurers Remembrancers Office. / H. Kings Remembrancers Office. / I. Passage to the Court of Exchequer. / A. The Upper Part of Exchequer Court, / a. A Gallery where the Pipe Office is kept. / B. Lead Flat over Treasurers Remembrancers Office. / C. Augmentation and Pipe Office. / D. A small Garret in which some old / Tallys are kept. / E. Upper Room belonging to Treasurers / Remembrancers Office. / F. Chief Ushers Room. / A. Papers belonging to the Auditor of / Land Revenue. / B. Part belonging to Augmentation Office and / part to Kings Remembrancers Office. dimensions given
Signed and dated
- 06/04/1824
April 6th: / 1824
Medium and dimensions
Pen, wash, red wash, pricked for transfer on wove paper (540 x 757)
Hand
Stephen Burchell (1806 - c.1843), draughtsman
The Day Book entry for 6 April 1824 notes that Stephen Burchell was Copying Plans of Buildings / at Westminster.
Notes
This plan is evidently a copy of an existing drawing, prepared before the demolition of the Augmentation Office, which is shown projecting from the north-west corner of the site. The Judges' Coach House, located between the central block of The Stone Building and the King's and Treasurer's Remembrancers' Offices is also absent, suggesting it had been demolished at the time of the original survey (see SM 37/1/17). The concentration upon the northern side of the New Law Courts site, and the inclusion of the perimeter line of the homogeneous scheme, combined with the date of this copy, implies that Stephen Burchell was copying this, in part, to better acquaint himself with the history of the site and the building's design process
Though undated, this drawing appears to be related to the series of copies made from drawings held by the Office of Works in April 1824. It is clearly related to SM 37/2/28 and SM 37/2/29.
Level
Drawing
Digitisation of the Drawings Collection has been made possible through the generosity of the Leon Levy Foundation
This catalogue of Soane's designs for the New Law Courts was generously funded by The Worshipful Company of Mercers and The Pilgrim Trust
Sir John Soane's collection includes some 30,000 architectural,
design and topographical drawings which is a very important resource for
scholars worldwide. His was the first architect’s collection to attempt to
preserve the best in design for the architectural profession in the future, and
it did so by assembling as exemplars surviving drawings by great Renaissance
masters and by the leading architects in Britain in the 17th and 18th centuries
and his near contemporaries such as Sir William Chambers, Robert Adam and
George Dance the Younger. These drawings sit side by side with 9,000 drawings
in Soane’s own hand or those of the pupils in his office, covering his early
work as a student, his time in Italy and the drawings produced in the course of
his architectural practice from 1780 until the 1830s.
Browse (via the vertical menu to the left) and search results for Drawings include a mixture of
Concise catalogue records – drawn from an outline list of the collection – and
fuller records where drawings have been catalogued in more detail (an ongoing
process).


