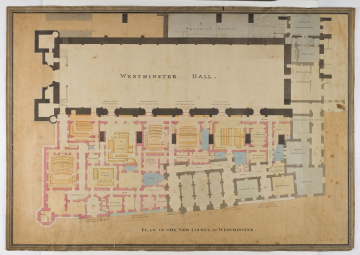Scale
bar scale of 1/10 inch to 1 foot
Inscribed
PLAN OF THE NEW COURTS AT WESTMINSTER. / Speaker's Gallery / Lobby of the / House of Commons / Outer Lobby. / WESTMINSTER HALL. / Entrance / into the / Court of Kings Bench / Entrance into the / Court of Excehquer. / Entrance into the / Court of Common Pleas. / Entrance in the / Vice Chancellors Court. / Entrance into the / High Court of Chancery. / The Bail Court. / The Court of Kings Bench. / Barons Clerks / Staircase. (x 3) / The / Court of / Exchequer / The Court / of Equity / Hall (x 2) / Water / Closet (x 5) / Entrance into the / Court of Kings Bench &ca: / The Court of Common Pleas / The Judges / Retiring Room / Court of Common / Pleas. / Area (x 4) / Passage (x 4) / The Kings / Remembrancer / Judges Clerks / Entrance into the / Court of Exchequer &ca: / The Vice Chancellors Court / Attendants on / The Vice Chancellor / The Vice Chancellors / Retiring Room. / Entrance into the / Vice Chancellors Court &ca: / The High Court of Chancey / Lobby (x 2) / The / Lord Chancellors / Robing Room / Attendants on the / Lord Chancellor. / Grand Inquest Jury / Entrance into the / High Court of Chancery &ca: / Entrance into the / High Court of Chancery / for the Lord Chancellor- / Counsel / Keeper of the / Court of Chancery. / Ushers Robing Room / Passage to the Houses of Lords and Commons / Members / Waiting Room. / Waiting Room
Signed and dated
- after 09/1826
dated in accordance with known building campaign
Medium and dimensions
Pencil, wash, coloured washes including yellow, orange, pink and blue, pen, orange pen within nontuple ruled wash border pricked for transfer on wove paper (914 x 641)
Hand
Soane Office
Watermark
Smith & Allnutt / 1822
Notes
One of the most meticulously rendered plans in the entire series of drawings relating to the New Law Courts. All sides of the ruled border contain bar scales, and there are various faint pencil annotations which resist transcription.
Literature
Sawyer, 1999: p 628, footnote 1868
Level
Drawing
Digitisation of the Drawings Collection has been made possible through the generosity of the Leon Levy Foundation
This catalogue of Soane's designs for the New Law Courts was generously funded by The Worshipful Company of Mercers and The Pilgrim Trust
Sir John Soane's collection includes some 30,000 architectural,
design and topographical drawings which is a very important resource for
scholars worldwide. His was the first architect’s collection to attempt to
preserve the best in design for the architectural profession in the future, and
it did so by assembling as exemplars surviving drawings by great Renaissance
masters and by the leading architects in Britain in the 17th and 18th centuries
and his near contemporaries such as Sir William Chambers, Robert Adam and
George Dance the Younger. These drawings sit side by side with 9,000 drawings
in Soane’s own hand or those of the pupils in his office, covering his early
work as a student, his time in Italy and the drawings produced in the course of
his architectural practice from 1780 until the 1830s.
Browse (via the vertical menu to the left) and search results for Drawings include a mixture of
Concise catalogue records – drawn from an outline list of the collection – and
fuller records where drawings have been catalogued in more detail (an ongoing
process).


