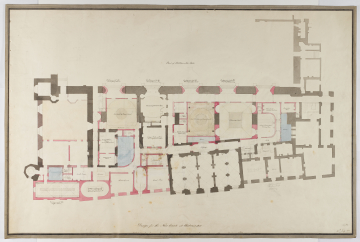Scale
bar scale of 1/10 inch to 1 foot
Inscribed
Design for the New Courts at Westminster. / Scale of Feet / Part of Westminster Hall. / Entance into the / Court of King's Bench. / Entrance into the / Court of Common Pleas. / Entrance into the / Vice-Chancellor's Court. / Entrance into the / Court of Chancery. / Water / Closet (x 8) / Ante-room / Entrance into the / Coffee House. / Entrance Hall to the / Court of Kings Bench / the Court of Exchequer &c. / Staircase (x 4) / The Court of King's Bench. / Tribunal. (x 3) / Judge's Retiring / Room / Court of King's bench. / Attendants / Room. / Bail Court / The Court of Commons Pleas. / Judge's Retiring Room / Court of Common Pleas. / Cust[os]: Brev[ium]: / Vice Chancellor's Court. / The Vice-Chancellor's / Retiring Room / Passage. / Chancery Court. / Lobby. (x 2) / Attendants on / the Lord Chancellor. / Lord Chancellor's / Retiring Room. / Barrister's / Room (pencil) A / Books belonging to / the Court of Chancery / Hall: / Entrance into / the Court of Chancery.
Signed and dated
- 30/07/1821
30th: July 1821.
Medium and dimensions
Pencil, wash, with coloured washes of buff, blue and pink, pen, within hextuple ruled wash border, pricked for tansfer on wove paper (908 x 603)
Hand
Soane Office, draughtsman
Watermark
J Whatman / 1820
Notes
This drawing gives a revised version of the plan shown in SM 53/1/18, with numerous erasured and redrawing around the Vice Chancellor's Court and the Court of Chancery. The latter are now side by side, with the Vice Chancelllor's Room and anciliary spaces moved to the north side of the Vice Chancellor's Court. The stairwells at the rear of The Stone Building's central block have been broken through to form a passage; the staircases relocated on either side of the central block. The passage to the Bail Court turns through a curve and runs along the latter's east wall to improve circulation. A clear wish to better integrate the separate Courts and offices is manifest in this revised design. The provision of lightwells has been noticably rationalised; only four remain.
Level
Drawing
Digitisation of the Drawings Collection has been made possible through the generosity of the Leon Levy Foundation
This catalogue of Soane's designs for the New Law Courts was generously funded by The Worshipful Company of Mercers and The Pilgrim Trust
Sir John Soane's collection includes some 30,000 architectural,
design and topographical drawings which is a very important resource for
scholars worldwide. His was the first architect’s collection to attempt to
preserve the best in design for the architectural profession in the future, and
it did so by assembling as exemplars surviving drawings by great Renaissance
masters and by the leading architects in Britain in the 17th and 18th centuries
and his near contemporaries such as Sir William Chambers, Robert Adam and
George Dance the Younger. These drawings sit side by side with 9,000 drawings
in Soane’s own hand or those of the pupils in his office, covering his early
work as a student, his time in Italy and the drawings produced in the course of
his architectural practice from 1780 until the 1830s.
Browse (via the vertical menu to the left) and search results for Drawings include a mixture of
Concise catalogue records – drawn from an outline list of the collection – and
fuller records where drawings have been catalogued in more detail (an ongoing
process).


