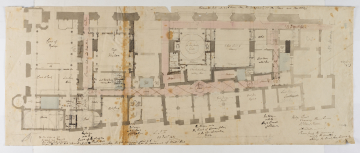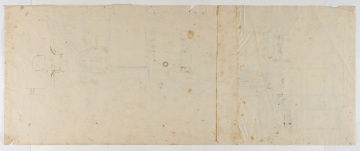Scale
line scale of 1/10 inch to 1 foot
Inscribed
Scale of Feet. / Court of / Exchequer / Tr[ibunal] (x 3) / Court of Equity / Lord Chief / Baron / Lobby (x 3) / Records / Attendants / on the / L[ord]: Chief Baron / W[ater] C[loset] (x 7) / Hall / Entrance / into the / Court of Exchequer / & into West[minster]. Hall / X (x 2) / one step up at / present you descend / five Steps & the passage / slopes towards the Hall about 5" - making the (?) about 2. 6 / higher than the pavement of West[minster]. Hall / Bail Court / Attend:[ant]s (x 2) / Court (x 2) / Lord Chief Justice / retiring Room / Court / of / Kings Bench / Court / Yard / Entrance / into the Court / of King's Bench Barristers / The Vice-Chanc[ellor's]: / Court / Attendants / on the / Vice Chan[cellor] / Vice-Chancellors / retiring Room / Staircase (x 3) / The great Corridor / Grand Jury / Inques[t] ( x 2) / Entrance into / the Court of Common Pleas / & the Vice chancellors / Court / The High Court of / Chancery / Lord Chan[cellor's] / retir[in]g Room / Entrance into / the High Court / of Chancery / To the House of Commons / & to the Hosue of Lords / Lord Chancellor / Kings Bench / Treasury three Rooms / L[or]d. Chief Justice. 1 / Attendants, - 1 / Prison. (now the same as is / used by the Constable / attending the Grand Jury Inquest Jury / Westminster Hall ab[out]. 2: 6 lower than the foot passing [_] in the Street next the Abbey / L[incolns]. I[nn]. F[ields]. / 29 Dec[embe]r. 1821 /(pencil) Lord Keeper / Lord [_] / Mr. [_] / 3 dimensions given
Signed and dated
- 27/12/1821
27th: Dec[embe]r 1821.
(subsequently written over to read 28 December 1821.)
Medium and dimensions
Pencil, wash, coloured washes of pink and blue, pen, pricked for transfer on wove paper (869 x 344)
Hand
Sir John Soane RA (1753 - 1837), architect
This drawing is annotated in Soane's hand.
Probably George Bailey (1792 - 1860), draughtsman
The Day Book entry for 27 December 1821 notes that George Bailey was About Plans of the Courts / at Westminster.
Possibly Charles Edward Papendiek (1801 - 1835), draughtsman
The Day Book entry for 27 December 1821 notes that Charles Papendiek was About drawings for / the Courts at Westminster.
Verso
Slight pencil sketch of plan.
Notes
The alterations to be plan recorded in this drawing are characteristic of Soane's revisions. It is endorsed 29 December 1821; most probably the date of Soane's revisions to this drawing, originally completed two days earlier. He has reconfigured the interior of the north-western pavilon tower of The Stone Building, bringing the corridor from Westminster Hall down through it to give means of access from St Margaret's Street. The adjacent accommodation is hastly redrawn in both pen and pencil. The circular ceiling and lantern oculus of the Vice Chacellor's Court has also been sketched in, as have three circular skylights in the southern range of the Great Corridor.
Literature
Sawyer, 1999: p 503, footnote 1481
Level
Drawing
Digitisation of the Drawings Collection has been made possible through the generosity of the Leon Levy Foundation
This catalogue of Soane's designs for the New Law Courts was generously funded by The Worshipful Company of Mercers and The Pilgrim Trust
Sir John Soane's collection includes some 30,000 architectural,
design and topographical drawings which is a very important resource for
scholars worldwide. His was the first architect’s collection to attempt to
preserve the best in design for the architectural profession in the future, and
it did so by assembling as exemplars surviving drawings by great Renaissance
masters and by the leading architects in Britain in the 17th and 18th centuries
and his near contemporaries such as Sir William Chambers, Robert Adam and
George Dance the Younger. These drawings sit side by side with 9,000 drawings
in Soane’s own hand or those of the pupils in his office, covering his early
work as a student, his time in Italy and the drawings produced in the course of
his architectural practice from 1780 until the 1830s.
Browse (via the vertical menu to the left) and search results for Drawings include a mixture of
Concise catalogue records – drawn from an outline list of the collection – and
fuller records where drawings have been catalogued in more detail (an ongoing
process).





