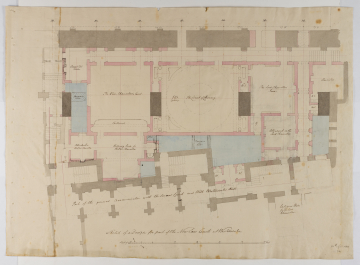Scale
bar scale of 1/5 inch to 1 foot
Inscribed
Sketch of a Design for part of the New Law Courts at Westminster. / Scale of Feet / Barrister's / Room. / Furnace / below. (x 2) / The Vice-Chancellor's Court. / Tribunal / Attendants on / the Vice-Chancellor / Retiring Room for / the Vice-Chancellor / The Court of Chancery / Flat / ceiling. / W[ater] C[loset]. (x 6) / the Lord Chancelloer's / Room. / Attendants on the / Lord Chancellor / Barristers. / Part of the general Communication with the Several Courts and With Westminster Hall / Entrance Hall / for the Lord / Chancellor / W (x 7) dimensions given
Signed and dated
- 20/09/1822
20th. Sep[tembe]r. 1822.
Medium and dimensions
Pencil, wash, coloured washes of pink and blue, pen, pink pen, pricked for transfer on wove paper (782 x 559)
Hand
Sir John Soane RA (1753 - 1837), architect
This drawing has been annotated in Soane's hand.
Arthur Patrick Mee (1802 - 1868), draughtsman
The Day Book entry for 20 September 1822 notes that Arthur Mee was About drawings for the New Courts at Westminster.
Notes
The drawing has been revised with a focus upon some of the ancillary spaces. The circular ceiling of the Court of Chancery is shown, and that for the room of the Lord Chancellor's Attendants was orignally indicated, but subsequently erased. The locations of two furnaces, presumably associated with provisions for ventilating and/or heating the New Law Courts, are also indicated. Centring lines for the internal bays of Westminster Hall (labelled W) are also indicated, though save for those centred upon openings from the Hall to the Public Corridor, they bear little influence on the composition of the groundplan. It is not clear whether or not Soane intended to preserve the passage which ran alongside the Court of Common Pleas, which its inclusion on this drawing implies.
Literature
Sawyer, 1999: p 527, footnote 1555
Level
Drawing
Digitisation of the Drawings Collection has been made possible through the generosity of the Leon Levy Foundation
This catalogue of Soane's designs for the New Law Courts was generously funded by The Worshipful Company of Mercers and The Pilgrim Trust
Sir John Soane's collection includes some 30,000 architectural,
design and topographical drawings which is a very important resource for
scholars worldwide. His was the first architect’s collection to attempt to
preserve the best in design for the architectural profession in the future, and
it did so by assembling as exemplars surviving drawings by great Renaissance
masters and by the leading architects in Britain in the 17th and 18th centuries
and his near contemporaries such as Sir William Chambers, Robert Adam and
George Dance the Younger. These drawings sit side by side with 9,000 drawings
in Soane’s own hand or those of the pupils in his office, covering his early
work as a student, his time in Italy and the drawings produced in the course of
his architectural practice from 1780 until the 1830s.
Browse (via the vertical menu to the left) and search results for Drawings include a mixture of
Concise catalogue records – drawn from an outline list of the collection – and
fuller records where drawings have been catalogued in more detail (an ongoing
process).


