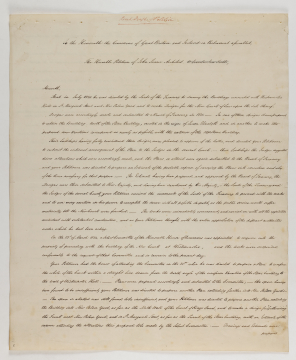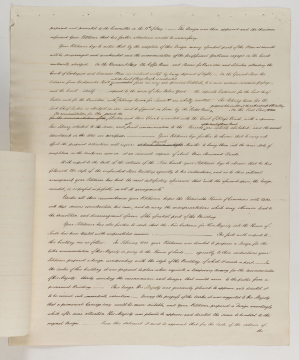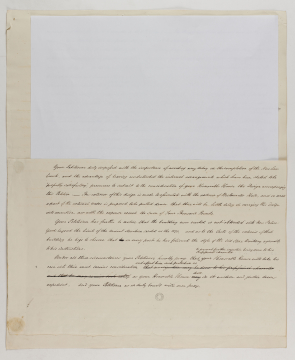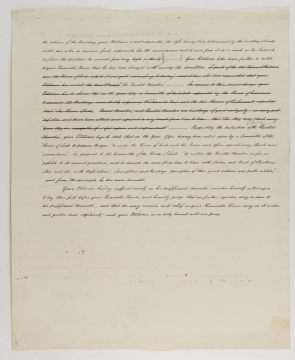
Browse
Reference number
Purpose
Aspect
Inscribed
Designs were accordingly made and submitted to a Board of Treasury in 1821. – In one of these designs it was proposed / to retain the Building, North of the Stone Building, erected in the reign of Queen Elizabeth and in another to make the / proposed new Erections correspond as nearly as possible with the exterior of the Old Stone Building.
Their Lordships having fully considered these designs, were pleased to approve of the latter, and directed your Petitioner / to submit the internal arrangements of the Plan to the Judges in the several Courts:- their Lordships the Judges suggested divers alterations which were accordingly made, and the Plans, so altered were again submitted to the Board of Treasury / and your Petitioner was directed to prepare an Estimate of the probable expense of carrying the Plans into execution and also / of the time necessary for that purpose:- the Estimate having been prepared, and approved by the Board of Treasury, the / Designs were then submitted to His Majesty, and having been sanctioned by His Majesty. – the Lords of the Treasury, - and / the Judges of the several Courts, your Petitioner received the commands of the Lords of the Treasury to proceed with the works / and to use every exertion in his power to complete the same with all possible dispatch, as the public service would suffer / materially till the New Courts were finished. – The Works were immediately commenced, and carried on with all the expedition / consistent with substantial construction, and as your Petitioner thought, with the entire approbation of the different authorities / under which he had been acting.
On the 23rd. of March 1824, a Select Committee of the Honorable House of Commons was appointed to enquire into the / propriety of proceeding with the building of the New Courts at Westminster, and the Works were suspended / comformably to the request of that Committee, and so remain to the present day.
Your Petitioner had the honor of attending the Committee on the 25th. when he was directed to prepare a plan to confine / the whole of the Courts within a straight line drawn from the North angle of the uniform Elevation of the Stone Building, to / the Wall of Westminster Hall. – Plans were prepared accordingly and submitted to the Committee, - the space having / been found to be insufficient, your Petitioner was directed to prepare another Plan extending further into New Palace Yard.- / - The space so allotted was still found to be insufficient, and your Petitioner was directed to prepare another plan extending / the Building into New Palace yard, as far as the North Wall of the Court of Kings bench, and to make a design for “Gothicising” / the Fronts next New Palace Yard, and in S[ain]t. Margaret’s Street, as far as the Turret of the Stone building, with an Estimate of the / expense attending the alterations thus proposed to be made by the Select Committee: - Drawings and Estimates were / prepared
(verso)
prepared and presented to the Committee on the 13th. of May: - The Design was then approved and the Chairman / informed Your Petitioner that his further attendance would be unnecessary.
Your Petitioner begs to notice that by the adoption of this Design many essential parts of the Plan as executed / will be disarranged and counteracted and the accommodation of the Professional Gentlemen engaged in the Courts / materially abridged … On the Basement Story, the Coffee Room, and Rooms for Barristers and Solicitors attending the / Courts of Exchequer and Commons Pleas are rendered useless, by being deprived of light; - On the Ground Floor the / Entrance from Westminster Hall ^ into the Court of Kings Bench is contracted
With respect to the taste of the exterior of the New Courts your Petitioner begs to observe that he has / followed the style of the unfinished Stone Building agreeably to his instructions, and as to their internal / arrangements, your Petitioner has had the most satisfactory assurances that “with the assumed space, the design / executed, is as perfect as possible in all its arrangements.”
Under all these circumstances your Petitioner hopes the Honorable House of Commons will take into / their serious consideration his case, and do away the misrepresentations which may otherwise lead to / the demolition and disagreement of some of the essential parts of the Building.
Your Petitioner has also further to state that the New Entrance for His Majesty into the House of / Lords has been treated with unparalleled censure. –. The facts with respect to / this building are as follow. In February 1822 your Petitioner was directed to prepare a Design for the / better accommodation of His Majesty in going to the House of Lords. – agreeably to these instructions your / Petitioner prepared a design corresponding with the style of the Building of which it made a part. – In / the Centre of this building it was proposed to place when requisite a temporary Awning for the Accommodation / of His Majesty, thereby avoiding the inconvenience and danger that would arise to the Public from a / permanent Building. – This design His Majesty was graciously pleased to approve, and directed it / to be carried into immediate execution. – During the progress of the Works, it was suggested to His Majesty / that a permanent Carriage-way would be more suitable, and your petitioner prepared a design accordingly / which after some alteration His Majesty was pleased to approve and directed the same to be added to the / original design. – From this it must be apparent that for the Taste of the exterior of / the
(flyer)
Your Petitioner duly impressed with the importance of avoiding any delay in the completion of the New Law / Courts, and the advantage of leaving undisturbed the internal arrangements which have been stated to be / “perfectly satisfactory” presumes to submit to the consideration of your Honorable House the Design accompanying / this Petition:- The exterior of this design is made to assimilate with the exterior of Westminster Hall, and so small / a part of the external walls is proposed to be pulled down, that there will be little delay in carrying this design / into execution, nor will the expense exceed the sum of Four Thousand Pounds.
Your Petitioner has further to notice that the building now erected is not “obtruded” into New Palace / Yard beyond the limits of the Ancient Structure created in the 1570, and as to the Taste of the exterior of that / building he begs to observe that he in every part he has followed the style of the Old Stone Building agreeably / to his instructions. /
Under all these circumstances your Petitioner humbly prays that ^ to prevent further injustice being done to his / Professional character your Honorable House will take his / case into their most serious consideration and afford him such protection as that
(SM 53/3/31)
the exterior of
Your Petitioner having suffered severely in his professional character considers himself called upon / to lay these facts before your Honorable House, and humbly prays that no further injustice may be done to / his professional character, and that he may receive such relief as your Honrable House may in its wisdom / and justice deem expedient, and your Petitioner as in duty bound with ever pray.
Signed and dated
- 19/05/1824-21/05/1824
dated in accordance with corresponding Day Book entries
Medium and dimensions
Hand
The Day Book entries for 19 - 21 May 1824 note that George Bailey was Writing [a] Petition to the / House of Commons &c.
Verso
Watermark
Notes
Literature
Soane, 'Public and Private Buildings': pp. 18-19
Wedgwood, 1992: p. 36
Level
This catalogue of Soane's designs for the New Law Courts was generously funded by The Worshipful Company of Mercers and The Pilgrim Trust
Sir John Soane's collection includes some 30,000 architectural, design and topographical drawings which is a very important resource for scholars worldwide. His was the first architect’s collection to attempt to preserve the best in design for the architectural profession in the future, and it did so by assembling as exemplars surviving drawings by great Renaissance masters and by the leading architects in Britain in the 17th and 18th centuries and his near contemporaries such as Sir William Chambers, Robert Adam and George Dance the Younger. These drawings sit side by side with 9,000 drawings in Soane’s own hand or those of the pupils in his office, covering his early work as a student, his time in Italy and the drawings produced in the course of his architectural practice from 1780 until the 1830s.
Browse (via the vertical menu to the left) and search results for Drawings include a mixture of Concise catalogue records – drawn from an outline list of the collection – and fuller records where drawings have been catalogued in more detail (an ongoing process).








