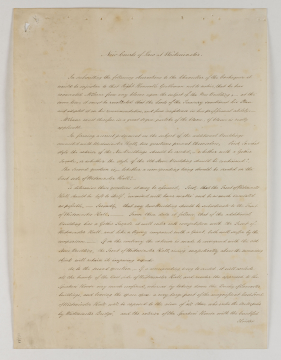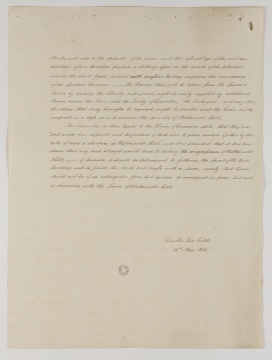
Browse
Reference number
Purpose
Aspect
Inscribed
In forming a correct judgement on the subject of the additional Buildings / connected with Westminster Hall, two questions present themselves, First, In what / style the exterior of the New Buildings should be erected, - whether with a Gothic / Façade, or whether the style of the Old Stone Building should be continued? - / The Second question is, - whether a corresponding Wing should be erected on the / East side of Westminster Hall? -
To determine these questions it may be affirmed, First, - that the Front of Westminster / Hall should be left to itself, “unmixed with baser matter” and be as much insulated / as possible, - Secondly, that any New Building should be subordinate to the Front / of Westminster Hall. – From these data it follows, that if the additional / Building has a Gothic Façade it will enter into competition with the Front of / Westminster Hall, and like a Pigmy compared with A Giant, both will suffer by the comparison. – If on the contrary the exterior is made to correspond with the Old / Stone Building, the Front of Westminster Hall, rising majestically above the surrounding / objects will retain its imposing aspect.
As to the second question, - If a corresponding Wing be erected, it will exclude / all the beauty of the Eastside of Westminster Hall, and render the approach to the / Speaker’s House very much confined, whereas by taking down the Duchy of Lancaster / buildings, and leaving the space open a very large part of the magnificent East Front / of Westminster Hall will be exposed to the view of “all those who enter the Metropolis / by Westminster Bridge”, and the exterior of the Speaker’s House with the beautiful / Cloister
(verso)
Cloister will add to the splendor of the scene, and this assemblage of the sublime / exertions of our Ancestors produce a striking effect on the minds of the beholders / whilst the Court Yard, enclosed with massive railing, improves the convenience of the Speaker’s Mansion. – The Rooms that will be taken from the Speaker’s / House by opening the Cloister as propose, might be easily supplied by Additional / Rooms nearer the River, and the Duchy of Lancaster, the Exchequer, and any other / Buildings that may hereafter be required, might be erected next the River, and be / composed in a style so as to increase the splendor of Westminster Hall.
The Committee in their Report to the House of Commons state, that they “are / “well aware how difficult and hazardous a task it is to place modern Gothic by the / “side of such a structure as Westminster Hall”, and it is presumed that it has been / shewn that any such attempt would tend to destroy the magnificence of Westminster / Hall; - if however it should be determined to Gothicise the Front of the New Building, and to finish the North West Angle with a Tower, surely that Tower / should not be of an octangular form, but square, to correspond in form, but not in / dimension, with the Towers of Westminster Hall.
Signed and dated
- 07/05/1824-15/05/1824
Lincoln's Inn Fields / 26th. May. 1824.
dated in accordance with corresponding Day Book entries
Medium and dimensions
Hand
The Day Book entries for 7 - 15 May 1824 note that George Bailey was Writing Statements relating / to the New Courts.
Verso
Notes
Level
This catalogue of Soane's designs for the New Law Courts was generously funded by The Worshipful Company of Mercers and The Pilgrim Trust
Sir John Soane's collection includes some 30,000 architectural, design and topographical drawings which is a very important resource for scholars worldwide. His was the first architect’s collection to attempt to preserve the best in design for the architectural profession in the future, and it did so by assembling as exemplars surviving drawings by great Renaissance masters and by the leading architects in Britain in the 17th and 18th centuries and his near contemporaries such as Sir William Chambers, Robert Adam and George Dance the Younger. These drawings sit side by side with 9,000 drawings in Soane’s own hand or those of the pupils in his office, covering his early work as a student, his time in Italy and the drawings produced in the course of his architectural practice from 1780 until the 1830s.
Browse (via the vertical menu to the left) and search results for Drawings include a mixture of Concise catalogue records – drawn from an outline list of the collection – and fuller records where drawings have been catalogued in more detail (an ongoing process).




