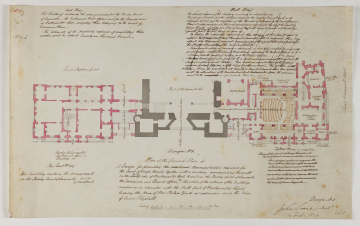
Browse
Reference number
Purpose
Aspect
Scale
Inscribed
Design No. 1. (x 2) / John Soane Arch[itec]t. / Plan of the Ground Floor, of / A Design for providing the Additional Accommodation required for / the Court of King’s Bench, together with a building corresponding therewith / on the
No 1 – 6 / East Wing / This building contains the arrangements for the Duchy Court / of Lancaster, - the Exchequer Bill Offices and for the Records now / in Westminster Hall, excepting those belonging to the Court of / Common Pleas. - / The Estimate of the probable expense of completing these / works will be about Twenty one Thousand Pounds - -
The East Wing / This building contains the Arrangements / for the Duchy Court of Lancaster &c &c / (see above).
West Wing /
The West Wing; see rough Paper. /
Saint Stephen’s Court. / Entrance in Saint Stephen’s Court. / Duchy of Lancaster, / Exchequer Office, & / Records. &c. / Porch / W[ater]. C[loset]. (x 2) / Staircase (x 2) / Part of Westminster Hall. / Northern Entrance into Westminster Hall / Entrance from Westminster Hall into the Court of King’s Bench / Tribunal / The Bail Court. / The Court of / Equity. / Vestibule (x 3) / Entrance for the Public / Entrance for / Barristers / Entrance into / the Coffee Rooms &c. (x 2) / Entrance for / King’s Counsel / Entrance for / the Judges / Entrance into / the Court of King’s / Bench. / Attendants / to the / Judges / Retiring Room / for the / Judges / Ante Room / or / Waiting Room / area (x 2) / area / area to admit Light to Basement. / Saint Margaret’s Street / Scale of Feet
Signed and dated
- 14/02/1829
14 Feb[ruary]: 1829
Medium and dimensions
Hand
George Bailey (1792 - 1860), draughtsman
The Day Book entry for 14 February 1829 notes that George Bailey was About Drawings of the Record Office, / Duchy Court of Lancaster, Court of / King's Bench &c.
Watermark
Notes
Level
Sir John Soane's collection includes some 30,000 architectural, design and topographical drawings which is a very important resource for scholars worldwide. His was the first architect’s collection to attempt to preserve the best in design for the architectural profession in the future, and it did so by assembling as exemplars surviving drawings by great Renaissance masters and by the leading architects in Britain in the 17th and 18th centuries and his near contemporaries such as Sir William Chambers, Robert Adam and George Dance the Younger. These drawings sit side by side with 9,000 drawings in Soane’s own hand or those of the pupils in his office, covering his early work as a student, his time in Italy and the drawings produced in the course of his architectural practice from 1780 until the 1830s.
Browse (via the vertical menu to the left) and search results for Drawings include a mixture of Concise catalogue records – drawn from an outline list of the collection – and fuller records where drawings have been catalogued in more detail (an ongoing process).

