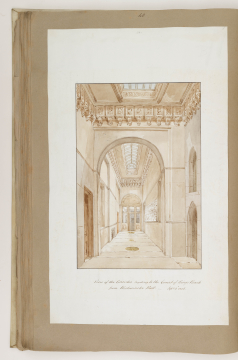Scale
to a scale
Inscribed
View of the Corridor leading to the Court of King's Bench / from Westminster Hall. - / B (erased)
Signed and dated
- 08/09/1826
Sep[tembe]r. 8. 1826.
Medium and dimensions
Pencil, coloured washes including blue, burnt umber and sepia, within single border on laid paper (279 x 460) mounted on buff sugar paper bound in volume (344 x 534)
Hand
Probably Joseph Michael Gandy ARA (1771 - 1843), draughtsman
Notes
This view is taken from the north-east corner of the Public Corridor, where it turns through a right angle and runs along the north-wall of the Bail Court (on the left side of this view) to meet the entrance in the east wall of the Court of King’s Bench. The latter is visible through semi-circular headed wooden draught-screen, which conceals the fact that the latter entrance is off-axis with the corridor. The two doors on the left-hand side of the Corridor gave access to the Public Corridor which ran parallel to Westminster Hall and the staircase giving access to the King’s Bench galleries. The two pointed-arched doorways to the immediate right gave access onto the stair turret of the north-west tower of Westminster Hall (see Victoria & Albert Museum 3306.88; Du Prey Catalogue 532). The view makes clear the deliberate contrast between the plain incised surface details of the Corridor’s walls and their contrast with the emphatic block consoles and skylights. The prominent ventilation grills should also be noted.
Level
Drawing
Digitisation of the Drawings Collection has been made possible through the generosity of the Leon Levy Foundation
This catalogue of Soane's designs for the New Law Courts was generously funded by The Worshipful Company of Mercers and The Pilgrim Trust
Sir John Soane's collection includes some 30,000 architectural,
design and topographical drawings which is a very important resource for
scholars worldwide. His was the first architect’s collection to attempt to
preserve the best in design for the architectural profession in the future, and
it did so by assembling as exemplars surviving drawings by great Renaissance
masters and by the leading architects in Britain in the 17th and 18th centuries
and his near contemporaries such as Sir William Chambers, Robert Adam and
George Dance the Younger. These drawings sit side by side with 9,000 drawings
in Soane’s own hand or those of the pupils in his office, covering his early
work as a student, his time in Italy and the drawings produced in the course of
his architectural practice from 1780 until the 1830s.
Browse (via the vertical menu to the left) and search results for Drawings include a mixture of
Concise catalogue records – drawn from an outline list of the collection – and
fuller records where drawings have been catalogued in more detail (an ongoing
process).


