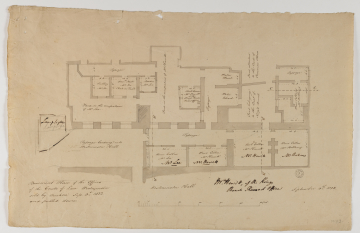Scale
bar scale of 1/8 inch to 1 foot
Inscribed
Basement Plan of the Offices / of the Courts of Law Westminster / Sold by Auction. Sep. 3d. 1822. / and pulled down. / Passage / Scullery / Mr. Lee / Serv[ant]’s Hall / Mr. Lee / Clerk in Parl[iamen]t. / Larder / Mr. Lee / Yard in the occupation / of Mr. Lea.- / Passage leading into / Westminster Hall / Yard in the occupation of Mr. Hewett / Wash house / Mr. Hewett / of the / King’s Bench / Record Office / Passage / Wine Cellar / Mr. Lee / Westminster Hall / Water /Closet (x 2) / Passage / Wine Cellar / Mr. Hewett / Yard attached to the Court of / Common Pleas / Yard belonging / to the Court of / King’s Bench / Coal Cellar / Mr. Hewett / Passage / Wine Cellar / Mr. Bellamy / Wine Cellar / Mr. Bellamy / BB (x 2) / CC / Lamplighter / Mr. Lee / Mr. Hewett / Mr Hewett / Mr Bellamy / Mr. Hewett, of the Kings / Bench Record Office dimensions given
Signed and dated
- 04/09/1822
September 4th. 1822.
Medium and dimensions
Pencil, wash, pen, on wove paper (534 x 339)
Hand
Sir John Soane RA (1753 - 1837), architect
This drawing is annotated in Soane's hand.
John William Hiort (1772 - 1861), draughtsman
The Day Book entry for 4 September 1822 notes that John Hiort was at the Courts of Law / Taking Plans & Sections.
Notes
This drawing is one of a series of survey drawings undertaken in early September 1822 in conjunction with the auctioning of the existing buildings for their materials. This area shown here is immediately adjacent to the three southernmost bays of Westminster Hall. It is bordered to the north by the Court of Commons Pleas, and to the south by the House of Commons vestibule. In the inscription the section line BB was mis-labelled and by comparison to SM 37/3/2 should read AA. The corresponding sections are shown on SM 37/3/9. There are preliminary revisions (in pencil) to one of the buttresses and the rooms occupied by the Palace’s lamplighter.
Level
drawing
Digitisation of the Drawings Collection has been made possible through the generosity of the Leon Levy Foundation
This catalogue of Soane's designs for the New Law Courts was generously funded by The Worshipful Company of Mercers and The Pilgrim Trust
Sir John Soane's collection includes some 30,000 architectural,
design and topographical drawings which is a very important resource for
scholars worldwide. His was the first architect’s collection to attempt to
preserve the best in design for the architectural profession in the future, and
it did so by assembling as exemplars surviving drawings by great Renaissance
masters and by the leading architects in Britain in the 17th and 18th centuries
and his near contemporaries such as Sir William Chambers, Robert Adam and
George Dance the Younger. These drawings sit side by side with 9,000 drawings
in Soane’s own hand or those of the pupils in his office, covering his early
work as a student, his time in Italy and the drawings produced in the course of
his architectural practice from 1780 until the 1830s.
Browse (via the vertical menu to the left) and search results for Drawings include a mixture of
Concise catalogue records – drawn from an outline list of the collection – and
fuller records where drawings have been catalogued in more detail (an ongoing
process).


