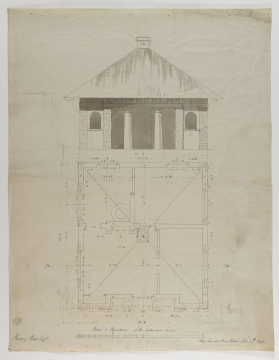Explore Collections


You are here:
CollectionsOnline
/
[29] Design as executed (?) for a thatched lodge with a pyramidal roof
Browse
Reference number
SM 62/8/43
Purpose
[29] Design as executed (?) for a thatched lodge with a pyramidal roof
Aspect
Plan & Elevation of the intended Lodge
Scale
bar scale of ½ inch to 1 foot
Inscribed
as above, Henry Peters Esqr, A B, and fully dimensioned
Signed and dated
- 13/09/1798
(Copy) Lincolns Inn Fields Sepr 13th 1798
Medium and dimensions
Pen and sepia washes, shaded, pricked for transfer on wove paper with three fold marks (680 x 524)
Hand
Henry Hake Seward (1778 - 1848)
Pupil and assistant May 1794 - September 1808. Information from Soane office Day Book.
Pupil and assistant May 1794 - September 1808. Information from Soane office Day Book.
Notes
The overall plan measures 21 feet 3 inches wide and 24 feet 3 inches long. The almost square plan is divided internally to make four rooms including a kitchen. The fromt has a pair of simple Doric columns, four flintworke pilasters and a cornice with flintwork. The roof is pyramidal and with a central chimney. The result is robustly confident. For an earlier design for a lodge with a thatched conical roof see Netheravon House, Wiltshire, drawings 11-12).
Level
Drawing
Digitisation of the Drawings Collection has been made possible through the generosity of the Leon Levy Foundation
If you have any further information about this object, please contact us: drawings@soane.org.uk

