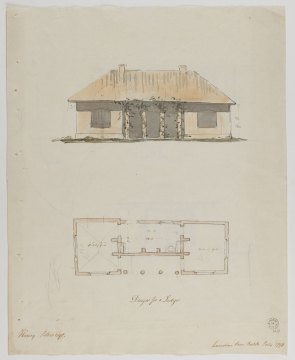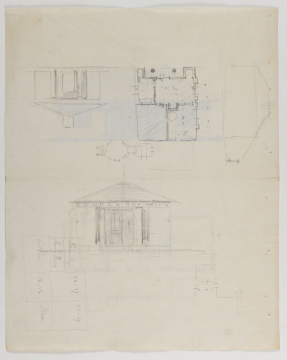Explore Collections


You are here:
CollectionsOnline
/
[24] Sketch design for thatched lodge with four tree trunk columns
Browse
Reference number
SM 62/8/36
Purpose
[24] Sketch design for thatched lodge with four tree trunk columns
Aspect
Plan and front elevation of a Design for a Lodge (verso, pencil) plan for an octagonal dairy, rough plan and two elevation for a lodge
Scale
to a scale
Inscribed
as above and dimensions given (verso, pencil) Housekeeper 20 17 20.17 / / Servts Room / Kitchen 12 - 12 and some calculations
Signed and dated
- 00/07/1798
Lincolns Inn Fields July 1798
Medium and dimensions
Pen, burnt umber and sepia washes on laid paper (412 x 329)
Hand
Attributed to Henry Hake Seward (1778 - 1848)
Pupil and assistant May 1794 - September 1808.
Pupil and assistant May 1794 - September 1808.
Notes
A three-roomed lodge in a rustic style with a thatched roof and four tree trunk columns to the front porch. Two rooms are 13 by 9 feet and the central room is 14 feet wide, the external wall is 8 feet high.
Level
Drawing
Digitisation of the Drawings Collection has been made possible through the generosity of the Leon Levy Foundation
If you have any further information about this object, please contact us: drawings@soane.org.uk




