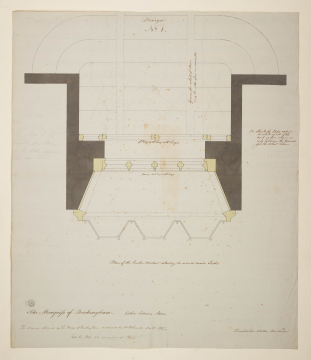Scale
to a scale
Inscribed
as above, The Marquis of Buckingham, Gothic Library Stowe, Folding Sash hung with Hinges (twice), Grooves for Wheel of Chair / may be either fixed or moveable, Should the Steps exceed / the whole width of the / Arch as here shewn or / only between the Grooves / for the wheel chair, This drawing approved by the Marq: of Buckingham & returned by Mr. Rothwell Nov.23 1805, Note the Steps to be executed as above, Design / No 1 and (feint pencil) The Steps to be / Executed at Stowe / to the Width between / the dotted Lines
Signed and dated
- 11/11/1805
Lincolns Inn Fields Novr 11th 1805
Medium and dimensions
Pen, pencil cancellations, black and yellow washes on laid paper, pricked for transfer (650 x 550)
Hand
The office Day Book gives Malton and Seward as working on Stowe, that is Charles Malton (1778-?, pupil February 1802 - December 1809) and Henry Hake Seward (1778-1848, pupil and assistant May 1794 - September 1808)
Notes
Designs 'No1' and 'No2' seem similar except that 'No1' has notes that allow for some flexibility - 'fixed or moveable'. There is mention of a 'Wheel Chair' - 'superimposed on the steps from the garden' (M.McCarthy, 'Soane's "Saxon" Room at Stowe', Journal of the Society of Architectural Historians, XLIV, p.137) and the steps shown here have been cancelled.
Level
Drawing
Digitisation of the Drawings Collection has been made possible through the generosity of the Leon Levy Foundation
Sir John Soane's collection includes some 30,000 architectural,
design and topographical drawings which is a very important resource for
scholars worldwide. His was the first architect’s collection to attempt to
preserve the best in design for the architectural profession in the future, and
it did so by assembling as exemplars surviving drawings by great Renaissance
masters and by the leading architects in Britain in the 17th and 18th centuries
and his near contemporaries such as Sir William Chambers, Robert Adam and
George Dance the Younger. These drawings sit side by side with 9,000 drawings
in Soane’s own hand or those of the pupils in his office, covering his early
work as a student, his time in Italy and the drawings produced in the course of
his architectural practice from 1780 until the 1830s.
Browse (via the vertical menu to the left) and search results for Drawings include a mixture of
Concise catalogue records – drawn from an outline list of the collection – and
fuller records where drawings have been catalogued in more detail (an ongoing
process).


