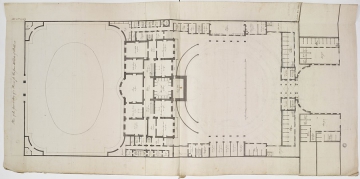Scale
bar scale of 1/10 inch to 1 foot
Inscribed
Plan of the Ground Storey of a House for His Grace the Duke of Portland/ Shed / Shed / Gold Fish & c / Cold Bath / Anti room / Hot Bath / Privy / Privy / Powdering room / Lobby / Book room / Duke's Bed Chamber / Library / Butler's Pantry / Servants Hall / Passage / Staircase / Passage / Staircase / Housekeeper's Store room / Housekeeper's Bed room / Wine Cellar / Empty bottles / Steward's Bed room / Steward's Dining room / Poultry / Privy / Porters room / Lobby for Chairs / Confectioner's room / Confectioner's Bed room / Under Butler's bed room / Plate room / Passage / Ice house / Cook's Pantry / Pastry / Larder / Stair case / Dry Larder / Kitchen / Scullery to Kitchen / Cook's room / Privy / Stable yard / Stable / Closet / Porter's room / Coach House / Coach House / Coach House / Stable / Stable yard / Stable / Coach House / Coach House / Coach House / Stable / Stable yard / Porters room / Closet / Stable / Stable yard / Privy / Stable / Coach house / Coach house / Coach house / Coach house / Coach house / Harness room / Stair case / Boiling room / Yard and dimensions given
Signed and dated
- 1770-1776
date range: 1770-76
Medium and dimensions
Pen, pencil and wash on laid paper (560 x 1150)
Hand
Adam office hand
Verso
Duke of Portland (in pencil)
Watermark
DXCB within cartouche; D&CBLAUW IV
Literature
Bolton, 1922, Volume II, Index p. 42
For a full list of literature references see scheme notes.
Level
Drawing
Digitisation of the Drawings Collection has been made possible through the generosity of the Leon Levy Foundation
Sir John Soane's collection includes some 30,000 architectural,
design and topographical drawings which is a very important resource for
scholars worldwide. His was the first architect’s collection to attempt to
preserve the best in design for the architectural profession in the future, and
it did so by assembling as exemplars surviving drawings by great Renaissance
masters and by the leading architects in Britain in the 17th and 18th centuries
and his near contemporaries such as Sir William Chambers, Robert Adam and
George Dance the Younger. These drawings sit side by side with 9,000 drawings
in Soane’s own hand or those of the pupils in his office, covering his early
work as a student, his time in Italy and the drawings produced in the course of
his architectural practice from 1780 until the 1830s.
Browse (via the vertical menu to the left) and search results for Drawings include a mixture of
Concise catalogue records – drawn from an outline list of the collection – and
fuller records where drawings have been catalogued in more detail (an ongoing
process).


