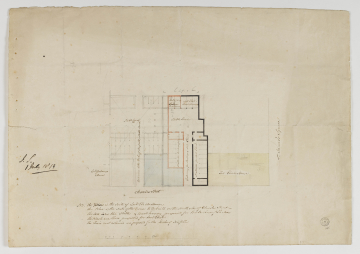
Browse
Reference number
Purpose
Aspect
Scale
Inscribed
Charles Street, Lord Galloways / House, Lord Eliots House, St James Square, NB the Yellow is the scite of Lord Eliots House / the Bllue is the sccite of the house to be built on the South side of Charles Street / the Red are the Stables & Coach house proposed for the Bishop of London / the Black are the those proposed for Lord Elton / the Lines not coloured are proposed for the Duke of Norfolk
(verso, Soane) Plan of Stables &c / rcd from / Mr Nash / 3 tomorrow / Speak to Mr Nash / Artists Benevolent / Fund May 17
Signed and dated
- 01/01/1813
J.S. / I July 1813
Medium and dimensions
add
Hand
Notes
According to H.Colvin,( A Biographicall Dictionary of British Architects 1600-1840, 2008, p.730), in 1814 a triumviate of architects took on the role of 'attached architects' to varioius royal and public buildings and these were Smirke, Nash and Soane. John Nash's share included St James and hence his signature on the drawings that come from his office.
Level
Sir John Soane's collection includes some 30,000 architectural, design and topographical drawings which is a very important resource for scholars worldwide. His was the first architect’s collection to attempt to preserve the best in design for the architectural profession in the future, and it did so by assembling as exemplars surviving drawings by great Renaissance masters and by the leading architects in Britain in the 17th and 18th centuries and his near contemporaries such as Sir William Chambers, Robert Adam and George Dance the Younger. These drawings sit side by side with 9,000 drawings in Soane’s own hand or those of the pupils in his office, covering his early work as a student, his time in Italy and the drawings produced in the course of his architectural practice from 1780 until the 1830s.
Browse (via the vertical menu to the left) and search results for Drawings include a mixture of Concise catalogue records – drawn from an outline list of the collection – and fuller records where drawings have been catalogued in more detail (an ongoing process).

