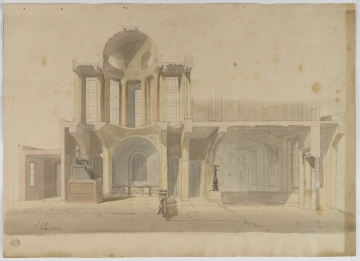
Browse
Reference number
Purpose
Aspect
Scale
Signed and dated
- L.I.F. 11 April 1818
Medium and dimensions
Hand
Notes
The Bank's consent to place a statue of William Pitt in the building with 'the Committee for erecting the said statue [to] defray any additional expense that may be incurred' (summary of the Minutes of the Bank of England Building Committee in the Soane Archive) allowed Soane to a go ahead with his design for a Cenotaph. Soane's early floor plans place the statue centrally on an axis with the entrance (SM 48/1/40, SM 48/1/39, SM 48/1/36, SM 48/1/38 and SM 48/1/37) except for SM 48/1/32 and SM 48/1/31 which experiment with a diagonal axis, SM 48/1/33, SM 48/1/35, SM 56/11/47 verso and SM 48/2/34 all locate the Cenotaph left of centre but still on an axis with the entrance. A plan of the first floor (SM 48/1/29, dated 17 March 1818) shows the Cenotaph in a courtyard, not on an axis with the entrance, but with ample daylight. However, the design does not correspond with the plan published in Soane's Designs for Public and Private Buildings, 1832, plate XLVIII****).
In the drawings catalogued here (this drawing, SM 48/1/4, SM 48/1/8, SM 48/1/9 and SM 48/1/10) more consideration is given to lighting so that while the earliest designs relied solely on a lantern, the intermediate designs (SM volume 60/176 and SM volume 60/177) also have a lantern but SM volume 60/176 has first floor windows too. Three of the current designs have a dome with lunettes and the first floor has tall windows set between columns on four of the designs. All of the designs (save SM volume 60/178) have an arcaded ground floor and columnar first floor.
Level
Sir John Soane's collection includes some 30,000 architectural, design and topographical drawings which is a very important resource for scholars worldwide. His was the first architect’s collection to attempt to preserve the best in design for the architectural profession in the future, and it did so by assembling as exemplars surviving drawings by great Renaissance masters and by the leading architects in Britain in the 17th and 18th centuries and his near contemporaries such as Sir William Chambers, Robert Adam and George Dance the Younger. These drawings sit side by side with 9,000 drawings in Soane’s own hand or those of the pupils in his office, covering his early work as a student, his time in Italy and the drawings produced in the course of his architectural practice from 1780 until the 1830s.
Browse (via the vertical menu to the left) and search results for Drawings include a mixture of Concise catalogue records – drawn from an outline list of the collection – and fuller records where drawings have been catalogued in more detail (an ongoing process).

