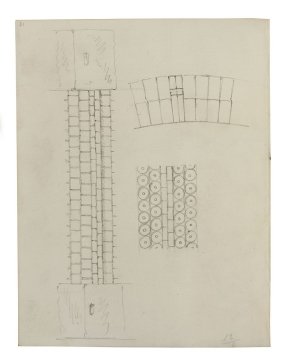
Browse
Reference number
Purpose
Aspect
Inscribed
Signed and dated
- June 9th. 1818
Hand
Notes
Christopher Woodward suggests in Buildings in progress that SM 2/3/b4 'is the most precise depiction of the innovative fireproof construction which Soane had first employed at the Bank Stock Office in 1792. The ribs of the vaults are of brick or stone. The spaces in between are filled with hollow terracotta pots, chosen for their lightness and their resistance to fire.'
As shown, the terracotta pots were square and closed at one end though basically circular in cross-section, with one domical end containing an opening. As the notes for the Consols Transfer Office (SM volume 71/33, SM volume 71/34, SM volume 71/37, SM volume 71/36, SM volume 71/44a, SM volume 71/35, SM volume 71/124) q.v. indicate, this was an ancient technique that was rediscovered at the end of the eighteenth century and (used in the Consols Transfer Office) was the first time such construction had been employed in an English public building. The structural use of pots was developed by William Strutt (a mill-owner and engineer).
Literature
M. Richardson & M. Stevens (ed.), John Soane architect: master of space and light, Royal Academy of Arts, 1999, p.237, cat.145-146
Level
Sir John Soane's collection includes some 30,000 architectural, design and topographical drawings which is a very important resource for scholars worldwide. His was the first architect’s collection to attempt to preserve the best in design for the architectural profession in the future, and it did so by assembling as exemplars surviving drawings by great Renaissance masters and by the leading architects in Britain in the 17th and 18th centuries and his near contemporaries such as Sir William Chambers, Robert Adam and George Dance the Younger. These drawings sit side by side with 9,000 drawings in Soane’s own hand or those of the pupils in his office, covering his early work as a student, his time in Italy and the drawings produced in the course of his architectural practice from 1780 until the 1830s.
Browse (via the vertical menu to the left) and search results for Drawings include a mixture of Concise catalogue records – drawn from an outline list of the collection – and fuller records where drawings have been catalogued in more detail (an ongoing process).

