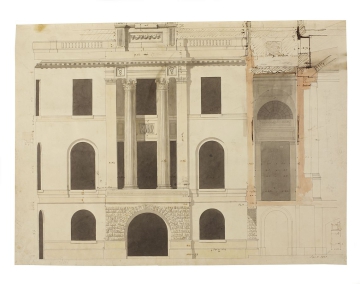
Browse
- Sir John Soane office drawings: the drawings of Sir John Soane and the office of Sir John Soane
Reference number
Purpose
Aspect
Scale
Inscribed
Signed and dated
- Sep: 8: 1803 (three times)
Watermark
Notes
The attached columns are similar to the design shown in drawings SM volume 72/32, SM volume 73/25, SM volume 73/28, SM volume 73/27, SM volume 72/33, SM volume 73/29 and SM volume 73/36, but the columns have been doubled in height. SM volume 73/31, an intermediary between the two designs, has two storeys of columns.
SM volume 72/43 shows ornamentation added to the façade, including caducei and an attic panel, as well as bracketed pediments crowning the windows. The inscriptions also concern the construction of the segmental arched ceiling of the Accountant's Office, consisting of courses of hollow cones anchored by stones secured with iron chains at the bases of the arch. As SM volume 72/29 and SM volume 75/64 show, the arched ceiling of the Accountants Office was protected by a separate roof. This was a wise choice, as Soane's earlier employment of cone roof construction, in the Bank Stock Office and the Rotunda, encountered persistent problems with weatherproofing.
Alterations, in Soane's hand, to SM volume 73/33 show a widening of the central projection to two bays rather than one. This modification suggests a design similar to the executed version, featuring plenty of space for windows.
Level
Sir John Soane's collection includes some 30,000 architectural, design and topographical drawings which is a very important resource for scholars worldwide. His was the first architect’s collection to attempt to preserve the best in design for the architectural profession in the future, and it did so by assembling as exemplars surviving drawings by great Renaissance masters and by the leading architects in Britain in the 17th and 18th centuries and his near contemporaries such as Sir William Chambers, Robert Adam and George Dance the Younger. These drawings sit side by side with 9,000 drawings in Soane’s own hand or those of the pupils in his office, covering his early work as a student, his time in Italy and the drawings produced in the course of his architectural practice from 1780 until the 1830s.
Browse (via the vertical menu to the left) and search results for Drawings include a mixture of Concise catalogue records – drawn from an outline list of the collection – and fuller records where drawings have been catalogued in more detail (an ongoing process).

