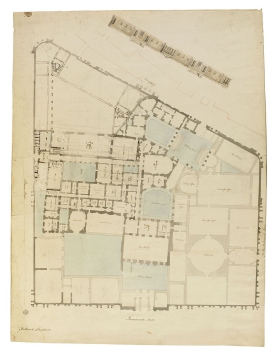
Browse
- Sir John Soane office drawings: the drawings of Sir John Soane and the office of Sir John Soane
Reference number
Purpose
Aspect
Scale
Inscribed
Signed and dated
- datable to early January 1803
Hand
Notes
The design sequence begins with this drawing, showing the basic layout for the offices in the first phase of the north-west wing (i.e. the offices and corridors south of the new Accountants Office). An entrance from Princes Street is included in the design, leading to a long east-west corridor (as built).
SM 9/2/10, presented 19 January, shows an alternative perimeter for the Screen Wall. Being a presentation drawing, Soane's rough alterations to the drawing were made in response to the Committee's comments and recommendations. The alterations show a larger Accountants Office and the Screen Wall perimeter reduced to its previous form. The Princes Street Screen Wall shows a four-columned portico in the centre.
SM 9/2/15 and SM 9/2/9 were shown in late January. SM 9/2/15 shows a rudimentary version of the finished buildings, and was referred to on 15 February when the building committee approved Soane's plans. SM 9/2/9 is a more refined design and includes a wider (from north to south) Waiting Room Court, thereby elongating the adjacent offices.
An amendment to SM 9/2/9, in red ink, shows the introduction of the Barracks in the north of the new wing. The inscription suggests that the Barrack's are included upon the directors' advice. Another note in this drawing raises the issue of a tenant by the name of Collingridge who was still occupying his house near the corner of the proposed Screen Wall, thereby delaying construction of the wall (including the future Tivoli Corner).
The proposed designs include plans for the new extension as well as reconfiguring the directors' offices and other parts of the Bank including the Discount Office, Pay Hall and Bullion Court (see separate schemes). In SM 9/2/9 such alterations are indicated: the stairs are reduced in the Paved Court (also called the Front Court); the Bullion Office is expanded; and the offices north of the Pay Hall are slightly modified.
All four drawings have variant designs for the Lothbury screen wall. This drawing and SM 9/2/15 show prostyle pedimented porticos. In this drawing the portico has six columns, and in SM 9/2/15 it has only four. SM 9/2/10 has a portico in antis, with four columns framed by pilasters. In SM 9/2/9 the frontispiece has been much reduced to a small projection of four pilasters surmounted by a pediment.
Variant designs for the proposed Princes Street front are also shown in SM 9/2/10, SM 9/2/15 and SM 9/2/9. SM 9/2/15 shows a round-headed, pedimented entrance. SM 9/2/9 has a similar design but with a shorter attic and an additional level added in pen.
Literature
D. Abramson, Money's architecture: the building of the Bank of England, 1731-1833, doctoral thesis for the Department of Fine Arts, Harvard University, 1993, pp. 384-389
Level
Sir John Soane's collection includes some 30,000 architectural, design and topographical drawings which is a very important resource for scholars worldwide. His was the first architect’s collection to attempt to preserve the best in design for the architectural profession in the future, and it did so by assembling as exemplars surviving drawings by great Renaissance masters and by the leading architects in Britain in the 17th and 18th centuries and his near contemporaries such as Sir William Chambers, Robert Adam and George Dance the Younger. These drawings sit side by side with 9,000 drawings in Soane’s own hand or those of the pupils in his office, covering his early work as a student, his time in Italy and the drawings produced in the course of his architectural practice from 1780 until the 1830s.
Browse (via the vertical menu to the left) and search results for Drawings include a mixture of Concise catalogue records – drawn from an outline list of the collection – and fuller records where drawings have been catalogued in more detail (an ongoing process).

