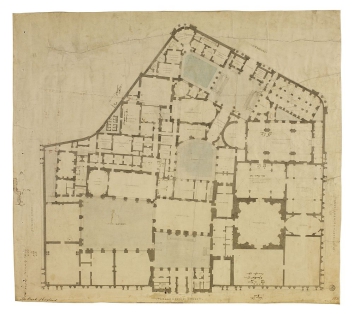Scale
bar scale
Inscribed
(Soane) 121:10½ by re'meast, St / C.P., St Margaret / Lothbury, Accountant / Drawing Office, A, between letter B & G, X / St B, / 1795, St / C. Parish / 1781, 3 per Cent Consol / Transfer office, 4 per Cent, X / St.B / 1800 (twice), St / C.P / 1800 (twice) and some dimensions given (office hand) plan labelled, (Soane, red pen) some dimensions given
Signed and dated
Hand
Soane office and Soane
Notes
This drawing shows the Bank prior to the north-west extension. The inscriptions, St B, St C.P. and St Margaret Lothbury, refer to three parishes around the Bank: St Christopher-le-Stocks, St Bartholomew Exchange, and St Margaret, Lothbury. St Christopher's church was purchased through an Act of Parliament in April 1781 and its parish was combined with that of St Margaret Lothbury. The Bank was involved with all three parishes during the stages of its expansion. The Rectors and parish officers were compensated for the decline in population of their parishes, due to the Bank's expansions. The Bank's growth destroyed many houses, forcing residents out and reducing the church's congregations, and salaries. The Lecturer at St Margaret's, for example, was granted 13 guineas per annum in 1792, which increased to 23 guineas in 1796 and £40 in 1805.
Level
Drawing
Digitisation of the Drawings Collection has been made possible through the generosity of the Leon Levy Foundation
Sir John Soane's collection includes some 30,000 architectural,
design and topographical drawings which is a very important resource for
scholars worldwide. His was the first architect’s collection to attempt to
preserve the best in design for the architectural profession in the future, and
it did so by assembling as exemplars surviving drawings by great Renaissance
masters and by the leading architects in Britain in the 17th and 18th centuries
and his near contemporaries such as Sir William Chambers, Robert Adam and
George Dance the Younger. These drawings sit side by side with 9,000 drawings
in Soane’s own hand or those of the pupils in his office, covering his early
work as a student, his time in Italy and the drawings produced in the course of
his architectural practice from 1780 until the 1830s.
Browse (via the vertical menu to the left) and search results for Drawings include a mixture of
Concise catalogue records – drawn from an outline list of the collection – and
fuller records where drawings have been catalogued in more detail (an ongoing
process).


