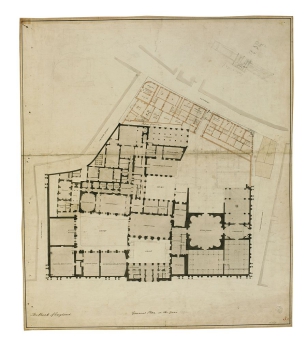
Browse
Reference number
Purpose
Aspect
Scale
Inscribed
Signed and dated
- (pencil) 1794
Medium and dimensions
Hand
Watermark
Notes
Rough plans show a preliminary design for the Consols Transfer Office. The Office's long axis runs parallel to Bartholomew Lane, with one end aligned with the Four Per Cent Office. As shown in the Consols Transfer Office and Lothbury Court schemes, the Office was reoriented on an east-west axis.
The drawing has cross-hatching to show the ceiling plans of the rooms. Interestingly, a starfish ceiling is in the recess of one of the offices. The corridors also have a series of vaulted ceilings that appear to be groin-vaults supporting lanterns or starfish ceilings. These corridors were not built by Soane, however; they were built by Robert Taylor from 1780 to 1782. Soane built a starfish ceiling at his home in 12 Lincolns Inn Fields in 1792.
Level
Sir John Soane's collection includes some 30,000 architectural, design and topographical drawings which is a very important resource for scholars worldwide. His was the first architect’s collection to attempt to preserve the best in design for the architectural profession in the future, and it did so by assembling as exemplars surviving drawings by great Renaissance masters and by the leading architects in Britain in the 17th and 18th centuries and his near contemporaries such as Sir William Chambers, Robert Adam and George Dance the Younger. These drawings sit side by side with 9,000 drawings in Soane’s own hand or those of the pupils in his office, covering his early work as a student, his time in Italy and the drawings produced in the course of his architectural practice from 1780 until the 1830s.
Browse (via the vertical menu to the left) and search results for Drawings include a mixture of Concise catalogue records – drawn from an outline list of the collection – and fuller records where drawings have been catalogued in more detail (an ongoing process).

