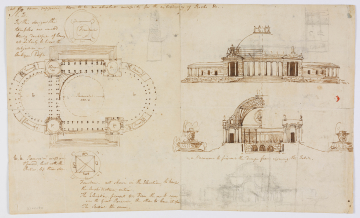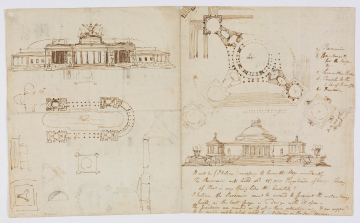
Browse
- Sir John Soane office drawings: the drawings of Sir John Soane and the office of Sir John Soane
Reference number
Purpose
Aspect
(verso, left hand side) Plan and elevation for an alternative scheme set in a piazza, alternative thumbnail cruciform and triangular plans, labelled Water
(verso, right hand side) Part-plan and elevation for an alternative scheme. Plan labelled a Reservoir / b Apartments / for the Keepers / &c / c Committee Room / d Temples to the / 2 chief River Gods / e Fountain and A A A A (against 4 pedestals) On each of these / Pedestals a river God. And It will be (I believe) necessary to lower the Steps considerably. / The Reservoir will hold abt 15,000 Hogsheads of Water. Query / if that is any thing like the Quantity ? / I believe the Reservoir must be cover'd to prevent the water being / heated, in the last page is a design with it open / The fountains are marked in to shew their situation only, & are suppos'd / to be much unlike what would be introduced in the Fair designs
Scale
Inscribed
Medium and dimensions
Hand
Watermark
Notes
The first designs shown here experiment with two schemes. Scheme 1 is a single storey building with a shallow, stepped dome akin to the design for the so-called Chatham mausoleum but with an X-plan close to the one for James King's mausoleum (q.q.v). Scheme 2 (labelled No 2) has a stretched oval plan and the elevation and section have both a domical and a non-domical solution; a further (pencil) elevation has a dome and a tall arched entrance. Verso, there is a related variant design based on a stretched oval plan with a large uncovered reservoir enclosed by offices and colonnades.
du Prey (op.cit. 1977; 1982) fully discusses these drawings.
Literature
P. du Prey, John Soane: the making of an architect, 1982, pp.110-11, 177-84
Level
Sir John Soane's collection includes some 30,000 architectural, design and topographical drawings which is a very important resource for scholars worldwide. His was the first architect’s collection to attempt to preserve the best in design for the architectural profession in the future, and it did so by assembling as exemplars surviving drawings by great Renaissance masters and by the leading architects in Britain in the 17th and 18th centuries and his near contemporaries such as Sir William Chambers, Robert Adam and George Dance the Younger. These drawings sit side by side with 9,000 drawings in Soane’s own hand or those of the pupils in his office, covering his early work as a student, his time in Italy and the drawings produced in the course of his architectural practice from 1780 until the 1830s.
Browse (via the vertical menu to the left) and search results for Drawings include a mixture of Concise catalogue records – drawn from an outline list of the collection – and fuller records where drawings have been catalogued in more detail (an ongoing process).




