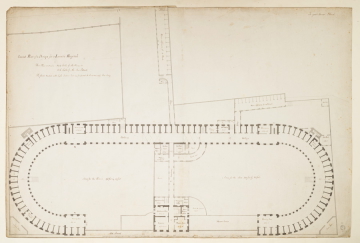
Browse
Reference number
Purpose
Aspect
Scale
Inscribed
Signed and dated
- datable to before 31 May 1777
Medium and dimensions
Hand
Watermark
Notes
The plan is a stretched ellipse. A plan form that later appears in the preliminary studies by George Dance for a British Senate House that was adopted by Soane for the final design exhibited at the Royal Academy in 1779. See (Soane's architectural education ...): Preliminary designs, some by George Dance, final design exhibited at the Royal Academy, reduced copies, and perspectives by J.M.Gandy and George Bailey, for a British Senate House 1778-9 and later (16)
The elevation is plainer than the earlier design and has the lunette windows within two-storey blind arches found in Dance's executed scheme. See J.Lever, Catalogue of the drawings of George Dance the Younger ..., 2003, catalogue [34]
Literature
Level
Sir John Soane's collection includes some 30,000 architectural, design and topographical drawings which is a very important resource for scholars worldwide. His was the first architect’s collection to attempt to preserve the best in design for the architectural profession in the future, and it did so by assembling as exemplars surviving drawings by great Renaissance masters and by the leading architects in Britain in the 17th and 18th centuries and his near contemporaries such as Sir William Chambers, Robert Adam and George Dance the Younger. These drawings sit side by side with 9,000 drawings in Soane’s own hand or those of the pupils in his office, covering his early work as a student, his time in Italy and the drawings produced in the course of his architectural practice from 1780 until the 1830s.
Browse (via the vertical menu to the left) and search results for Drawings include a mixture of Concise catalogue records – drawn from an outline list of the collection – and fuller records where drawings have been catalogued in more detail (an ongoing process).

