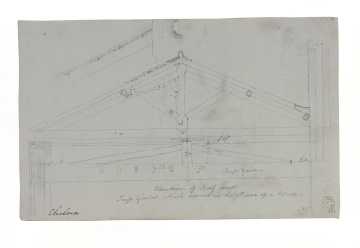
Browse
Reference number
Purpose
Aspect
Inscribed
Hand
Notes
The drawing shows a truss girder and king post with an additional truss and king post directly over the first, secured in place by a long screw.
It corresponds to the roofs over Soane's pavilions: the plan National Archive (PRO) Works 31/220 shows the internal walls here to be much thinner than those in the central body of the Secretary's Offices. Indeed, the pavilions' southern-most internal walls are no more than partition walls. Moreover, the elevation (SM 66/5/8) shows that the external wall is more window than wall. As a result, the weight of the roof over the pavilions would require extra support, given by a double arrangement of king-posts and a 'Truss Girder which serves in the Place of a Wall'.
That the drawing corresponds to the section of roof over the pavilion is supported by the fact that it shows a downward slope of the roof meeting an upright chimney flue (on the right hand side of the drawing), which corresponds to the arrangement of roof and chimney stack on the built pavilions.
Level
Sir John Soane's collection includes some 30,000 architectural, design and topographical drawings which is a very important resource for scholars worldwide. His was the first architect’s collection to attempt to preserve the best in design for the architectural profession in the future, and it did so by assembling as exemplars surviving drawings by great Renaissance masters and by the leading architects in Britain in the 17th and 18th centuries and his near contemporaries such as Sir William Chambers, Robert Adam and George Dance the Younger. These drawings sit side by side with 9,000 drawings in Soane’s own hand or those of the pupils in his office, covering his early work as a student, his time in Italy and the drawings produced in the course of his architectural practice from 1780 until the 1830s.
Browse (via the vertical menu to the left) and search results for Drawings include a mixture of Concise catalogue records – drawn from an outline list of the collection – and fuller records where drawings have been catalogued in more detail (an ongoing process).

