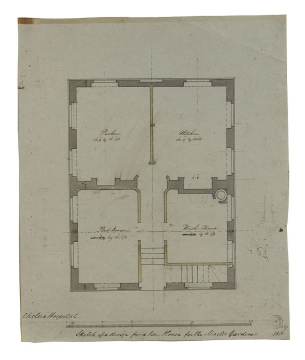
Browse
Reference number
Purpose
Aspect
Scale
Inscribed
191 as above, labelled Parlour, Bed Room and Kitchen
Signed and dated
- 1816
Hand
Notes
The three slightly variant plans (this drawing, SM 67/2/5 and SM 67/2/3) show a simple four-room, one-storey structure with the entrance on the north side. The requirement of kitchen, parlour, wash house and bedroom remains the same in all three plans; a closet between the parlour and bedroom has been added to SM 67/2/5.
All three plans show a stair in the north-west corner. The building (as can be seen from the elevations shown in SM 67/1/18 and SM 67/1/19) is of one-storey only, and the stairs lead to a cellar, as can be seen from PRO (Works 31/230) (see notes to SM 67/1/16). This arrangement is very similar to Soane's Bakehouse (see note to drawings SM 67/1/16, SM 67/1/17, SM 67/1/18 and SM 67/1/19).
Level
Sir John Soane's collection includes some 30,000 architectural, design and topographical drawings which is a very important resource for scholars worldwide. His was the first architect’s collection to attempt to preserve the best in design for the architectural profession in the future, and it did so by assembling as exemplars surviving drawings by great Renaissance masters and by the leading architects in Britain in the 17th and 18th centuries and his near contemporaries such as Sir William Chambers, Robert Adam and George Dance the Younger. These drawings sit side by side with 9,000 drawings in Soane’s own hand or those of the pupils in his office, covering his early work as a student, his time in Italy and the drawings produced in the course of his architectural practice from 1780 until the 1830s.
Browse (via the vertical menu to the left) and search results for Drawings include a mixture of Concise catalogue records – drawn from an outline list of the collection – and fuller records where drawings have been catalogued in more detail (an ongoing process).

