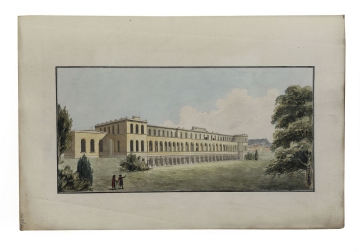
Browse
Reference number
Purpose
Aspect
Signed and dated
- datable to c. 20 August 1809
Hand
Notes
The design is further defined by a central rectangular skyline pedestal inscribed 'Chelsea Hospital Infirmary' which is bracketed by sculpted seated figures (possibly pensioners).
The arcade was presumably similar to that suggested by Soane in his report of 13 April 1810, for the benefit of patients' exercise during bad weather.
Darley refers to Soane's 'early vision of a spreading three-storey, arcaded block with strong rhythmic articulation of the great aqueduct that he and the Bishop had seen near Caserta - facing the unembanked river, flanked by the ornamental canals of Wren's scheme and ventilated by river breezes' which must surely be this design.
SM volume 77/52 shows a cross-section of the Infirmary design taken looking to the east and cut near its southern end, just before the T-shaped wings project. The 'Dead House' and 'Lodge' labelled on SM volume 77/55 can be seen to the sides, in pale grey. The proportions of the windows and their spacing also match this part of the building, as do those of the cornice antifixae. The downward slope of land away to the south indicates the direction of the section. Two balconies or walkways on the south front can be seen from this section, as shown in perspective on this drawing and SM volume 77/50 in particular.
Literature
G. Darley, John Soane, an accidental romantic, 1999, p.191
Level
Sir John Soane's collection includes some 30,000 architectural, design and topographical drawings which is a very important resource for scholars worldwide. His was the first architect’s collection to attempt to preserve the best in design for the architectural profession in the future, and it did so by assembling as exemplars surviving drawings by great Renaissance masters and by the leading architects in Britain in the 17th and 18th centuries and his near contemporaries such as Sir William Chambers, Robert Adam and George Dance the Younger. These drawings sit side by side with 9,000 drawings in Soane’s own hand or those of the pupils in his office, covering his early work as a student, his time in Italy and the drawings produced in the course of his architectural practice from 1780 until the 1830s.
Browse (via the vertical menu to the left) and search results for Drawings include a mixture of Concise catalogue records – drawn from an outline list of the collection – and fuller records where drawings have been catalogued in more detail (an ongoing process).

