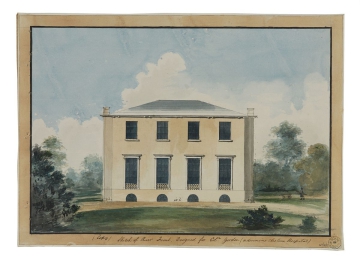
Browse
Reference number
Purpose
Aspect
Scale
Inscribed
Hand
Notes
Soane and Leverton would have known each other since Ptolemy Dean records that (unusually) in 1797 Soane executed Leverton's designs for a building in St Swithin's Lane, City. Under Thomas Leverton, Colvin (op.cit) lists 'house for Gen. J. W. Gordon, 1812, altered 1825 and 1931-2 and C.G.T. Dean (op.cit) writes that Thomas Leverton constructed a house 'for Colonel Gordon [which] was built of the yellow bricks then fashionable, but has the merit of being unpretentious'. The house that Dean describes appears similar to the one recorded here, although Soane's copies of Leverton's plans and elevations are the only surviving drawings of the house and it is not known if they are as built or not.
Literature
C.G.T. Dean, The Royal Hospital, Chelsea, 1950
P. Dean, Sir John Soane and London, 2006, p.168
Level
Sir John Soane's collection includes some 30,000 architectural, design and topographical drawings which is a very important resource for scholars worldwide. His was the first architect’s collection to attempt to preserve the best in design for the architectural profession in the future, and it did so by assembling as exemplars surviving drawings by great Renaissance masters and by the leading architects in Britain in the 17th and 18th centuries and his near contemporaries such as Sir William Chambers, Robert Adam and George Dance the Younger. These drawings sit side by side with 9,000 drawings in Soane’s own hand or those of the pupils in his office, covering his early work as a student, his time in Italy and the drawings produced in the course of his architectural practice from 1780 until the 1830s.
Browse (via the vertical menu to the left) and search results for Drawings include a mixture of Concise catalogue records – drawn from an outline list of the collection – and fuller records where drawings have been catalogued in more detail (an ongoing process).

