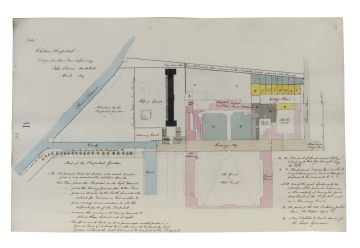Scale
bar scale
Inscribed
as above, labelled Copy, AA, BB, CC, D, E, NB. The present Hospital Garden is too small. this plan / gives a very considerable addition thereto. / This Plan places the Hospital on the high Ground. / --- gives the airing Ground open to the River. / --- gives an arcade to the South of considerable / extent for Exercise in bad weather & / --- gives an easy communication to all the different / parts of the hospital. / --- removes the nuisance of drying Grounds, and / places them behind out of sight. / --- lets off as much land as it is presumed would produce a Ground Rent / of at least twice the Sum to be paid by Col[one]l: Gordon without the least / detriment to any part of the Hospital., A.A. This part of the premises lately / belonging to Lord Yarborough may / be let -- / B.B. The present Drying Ground which / is a great nuisance and is therefore / proposed to be removed to C.C. - / nB. One of the great objections to the / situation of the Present Infirmary / is the necessity of having the Great / West Court of the Hospital used / as a cleansing Court. / D. The part of the Old Building pulled / down (See Report. april 13) / E new Stables & Coach house for / Lieu[tenan]t. Governor., River Thames, Addition to the / Hospital Garden, Creek, walk from the Terrace to the Hospital etc, Part of the Hospital Garden, Low fence Wall & Iron Railing, Airing Ground, Cleansing Court, F- - - - / ward / for / Six, Matron, Surgery, apot[hecary], Infirm[ar]y:, arcade to the South for Exercise in bad weath[er], Infirmary, Infir[mary], Way from the River to Paradise Row - common to the Hospital and to the proposed New Houses, whit / ster, Hospital / wash-house, Surgeons / House, Bakehouse, College Place, Coal / Yard, Stable / Yard, Paradise Row, Road to the / Kings Road, Carriage Way, Board Room, The Great / West Court, Old / Infirmary and Canal
Signed and dated
- John Soane, architect / April. 1809 (see Notes)
Hand
Soane office and Soane
Notes
Soane submitted a report to the Board on 12 April describing the problems associated with converting Yarborough House as it existed into a new Infirmary. Originals of the plans Soane included had been made earlier that year, around February (as per SM volume 78/31 and SM volume 77/25). The plan shown in this drawing and SM volume 78/30, labelled 'Plan B' Soane described as follows: 'with all its appurtenances, entirely detached, and of course less exposed to fire'. Plan 'B' included an arcade for exercise during bad weather, an airing ground in front and the river separated only by an iron railing.
SM volume 78/31 and SM volume 77/25, labelled 'Plan C', show a compromise plan 'on the supposition that all the ground cannot be had'. This shows detached wings on three sides, set far enough back to allow for Colonel Gordon's proposed villa.
Literature
Papers, presented to the House of Commons, relating to the Building of a New Infirmary, and the Leasing of Ground at Chelsea Hospital (ordered by the House of Commons) to be Printed, 20th April 1809
Level
Drawing
Digitisation of the Drawings Collection has been made possible through the generosity of the Leon Levy Foundation


