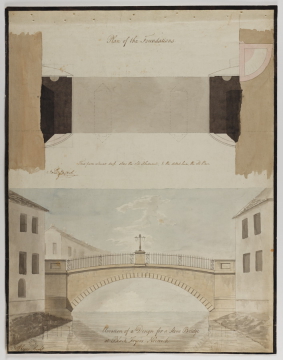
Browse
Reference number
Purpose
Aspect
Scale
Inscribed
Signed and dated
- J Soane Archt and John De Carle (verso) This is one of the drawings referr'd to in the Agreement with Mr De Carle / J Soane
Medium and dimensions
Hand
Notes
A related drawing for the bridge is in the Victoria & Albert Museum (V&A 3307.105 and see P. du Prey, Sir John Soane, 1985, in series of 'Catalogues of architectural drawings in the Victoria and Albert Museum', catalogue 85). It is a copy of a lost original with sections and details that show the construction including the shuttering and a method of weighting the hollow centres of the voussoirs of the arch with six-pound blocks of iron. 'This tends to wedge them more tightly together. The joggled joints between the stones are fastened by added pressure from iron clamps'. (du Prey, op.cit, 1982, p.236). A report made for the Society for the Protection of Ancient Buildings (29 January 1931, SM green box files) describes the sound state of the bridge and comments on the over-engineered aspects of Soane's design 'betray[ing] a curious want of confidence in good portland stone masonry when applied to bridge building'.
Soane exhibited a design for 'Blackfriars Bridge, Norwich' at the Royal Academy in 1784. His Plans, elevations and sections of buildings published in 1788 (plate 43) has an 'improved' elevation which shows a more elegantly symmetrical approach than the site permitted. The bridge with its single elliptical arch was built in St George's Street over the River Wensum. Widened (1931) and without its original ironwork, the bridge, which was opened in the spring of 1784, continues in use.
For an unexecuted design for a bridge at Hellesdon near Norwich see Norwich, Norfolk: unexecuted design for a bridge, 1785
See also SM Soane Notebooks 6-10. The first entry for the bridge (7 April 1783) notes that 'General Assembly unanimously agreed to Design & Estimate &c and order the immediate execution. Gave directions to De Carle to pull down the old Bridge'.
Literature
P. du Prey, John Soane: the making of an architect, 1982, pp.12,18,232-7,244
Level
Sir John Soane's collection includes some 30,000 architectural, design and topographical drawings which is a very important resource for scholars worldwide. His was the first architect’s collection to attempt to preserve the best in design for the architectural profession in the future, and it did so by assembling as exemplars surviving drawings by great Renaissance masters and by the leading architects in Britain in the 17th and 18th centuries and his near contemporaries such as Sir William Chambers, Robert Adam and George Dance the Younger. These drawings sit side by side with 9,000 drawings in Soane’s own hand or those of the pupils in his office, covering his early work as a student, his time in Italy and the drawings produced in the course of his architectural practice from 1780 until the 1830s.
Browse (via the vertical menu to the left) and search results for Drawings include a mixture of Concise catalogue records – drawn from an outline list of the collection – and fuller records where drawings have been catalogued in more detail (an ongoing process).

