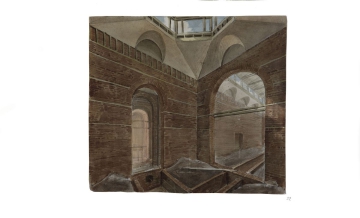
Browse
Reference number
Purpose
Aspect
Signed and dated
- datable to mid 1812
Medium and dimensions
Hand
Watermark
Notes
Early designs show pendentive domes supporting glazed lanterns over the gallery spaces (see SM 65/4/17 and SM 65/4/14). However, this drawing reveals that flat angled ceilings were actually built beneath the lanterns. Blank lunettes were built into the ceiling to give more interest. The lantern skylights of the Gallery are also complete at this stage. The smith, Thomas Rysell is recorded as doing the 'ironwork for Lanthorn lights' on 20 July, fixed by 3 men on 30 July. Lanthorn is an archaic word for lantern. He was paid a total of £49.18.2. The information about the tradesmen is from the building accounts, SM Bill Book G, folios 413-442.
Literature
C. Davies, 'Masters of building: the first independent purpose-built picture gallery: Dulwich Picture Gallery', Architect's Journal, April 1984, pp. 54-55
F. Nevola, Soane's favourite subject: the story of Dulwich Picture Gallery, 2000, pp. 104 & 192
Level
Sir John Soane's collection includes some 30,000 architectural, design and topographical drawings which is a very important resource for scholars worldwide. His was the first architect’s collection to attempt to preserve the best in design for the architectural profession in the future, and it did so by assembling as exemplars surviving drawings by great Renaissance masters and by the leading architects in Britain in the 17th and 18th centuries and his near contemporaries such as Sir William Chambers, Robert Adam and George Dance the Younger. These drawings sit side by side with 9,000 drawings in Soane’s own hand or those of the pupils in his office, covering his early work as a student, his time in Italy and the drawings produced in the course of his architectural practice from 1780 until the 1830s.
Browse (via the vertical menu to the left) and search results for Drawings include a mixture of Concise catalogue records – drawn from an outline list of the collection – and fuller records where drawings have been catalogued in more detail (an ongoing process).

