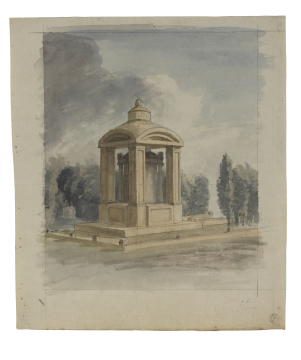
Browse
Reference number
Purpose
Aspect
Scale
Inscribed
Signed and dated
- see Notes below
Medium and dimensions
Hand
Watermark
Notes
Summerson's account (op.cit., above) suggests that 'she was buried ... in the burial ground of St Giles-in-the Fields ... [and] we must assume that the coffin was transferred [to the vault] in due course'. Bowdler and Woodward (op.cit., above) suggest that the vault was constructed 'in the days before the funeral' and internment in that vault took place on 1 December 1815.
A bricklayer's bill from Thomas Poynder & Son (16/17/1) dated '1816 / Feby 26 / to / April 28' gives a list of work done and of materials supplied. It begins: 'Digging out ground building wall round vault / making drain filling in and levelling ground / pointing & bricking up end of vault' and ends: 'Received June 11th 1816 of John Soane Esqre / One hundred & Seven Pounds seventeen / shillings & 4½ in full for Bricklayers / work done in St Giles Burying Ground / for Father & Self / Thoss Poynder'.
The site for vault and monument was chosen because the Soanes' home at 13 Lincoln's Inn Fields was within the parish of St Giles in the Fields, Holborn. After the churchyard of St Giles (re-built by Henry Flitcroft, 1731-3) became overfull a new burial ground was opened in 1802 or 1803 next to but separate from the newly enlarged graveyard of St Pancras Old Church. In 1877 the St Giles burial ground and part of the Old St Pancras churchyard were turned into a public garden (St Pancras Gardens).
Drawing SM 63/7/2 and this drawing both show the extra ground purchased by Soane for £37.16.0 paid to Mr D. Bugden on 19 February 1816 (Journal 6 -200) which added an area of 4 x 9 feet to the plot of 7 x 9 feet 6 inches already agreed.
The site plan (SM 63/7/2) has a north point which does not tally with the orientation of the built monument that lies with the entrance to the south while the drawing shows the entrance to the vault as to the west. So that either SM 63/7/72 is inaccurate or the site was changed.
Literature
Level
Sir John Soane's collection includes some 30,000 architectural, design and topographical drawings which is a very important resource for scholars worldwide. His was the first architect’s collection to attempt to preserve the best in design for the architectural profession in the future, and it did so by assembling as exemplars surviving drawings by great Renaissance masters and by the leading architects in Britain in the 17th and 18th centuries and his near contemporaries such as Sir William Chambers, Robert Adam and George Dance the Younger. These drawings sit side by side with 9,000 drawings in Soane’s own hand or those of the pupils in his office, covering his early work as a student, his time in Italy and the drawings produced in the course of his architectural practice from 1780 until the 1830s.
Browse (via the vertical menu to the left) and search results for Drawings include a mixture of Concise catalogue records – drawn from an outline list of the collection – and fuller records where drawings have been catalogued in more detail (an ongoing process).

