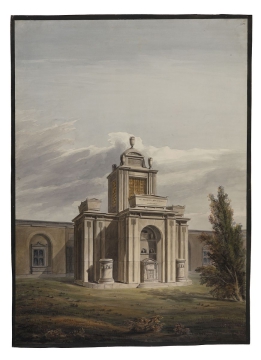
Browse
Reference number
Purpose
Aspect
Inscribed
Signed and dated
- datable to May 1812
Medium and dimensions
Hand
Watermark
Notes
The drawings make the Mausoleum appear detached from the rest of the building, as a free-standing structure. In SM 15/2/7 this is achieved by reducing the almshouses to a single-storey block, as seen in earlier designs. In this drawing, foliage is used to disguise the almshouses. It is to give dominance to the Mausoleum, which became the centrepiece of the new building.
In this drawing and in SM 15/2/6, urns are placed within small niches in the wall of the central arch of the Mausoleum. Nevola writes that these niches are reminiscent of 'an ancient Roman Colombarium... illustrated frequently in Piranesi's Antichita Romane'. These were vaults for the reception of cinerary urns. All the drawings for the Mausoleum demonstrate a fascination with the funerary architecture of antiquity and contribute to the sepulchral quality of the building.
This drawing is the closest to the decorative scheme of the Mausoleum as executed. The three projecting porches were furnished with sarcophagi, the canopied dome of the lantern was decorated with five funerary urns and two cylindic Roman altars were positioned at the base of the Mausoleum. However, the arched openings of the porches were actually fitted with pedimented door cases. Also, as seen in SM 15/2/7, the lower storey of the Mausoleum was in fact built of London stock brick and only the lantern and decorative features were made in Portland stone.
Chantrell drew the ambitious view of drawing 71 on 11 June 1812 by which date the Mausoleum was already being constructed in brick, recorded in the progress view of SM volume 81/12, dated 29 May 1812. It was clearly an ideal design.
Literature
F. Nevola, Soane's favourite subject: the story of Dulwich Picture Gallery, 2000, pp. 81 & 188-189
Level
Sir John Soane's collection includes some 30,000 architectural, design and topographical drawings which is a very important resource for scholars worldwide. His was the first architect’s collection to attempt to preserve the best in design for the architectural profession in the future, and it did so by assembling as exemplars surviving drawings by great Renaissance masters and by the leading architects in Britain in the 17th and 18th centuries and his near contemporaries such as Sir William Chambers, Robert Adam and George Dance the Younger. These drawings sit side by side with 9,000 drawings in Soane’s own hand or those of the pupils in his office, covering his early work as a student, his time in Italy and the drawings produced in the course of his architectural practice from 1780 until the 1830s.
Browse (via the vertical menu to the left) and search results for Drawings include a mixture of Concise catalogue records – drawn from an outline list of the collection – and fuller records where drawings have been catalogued in more detail (an ongoing process).

