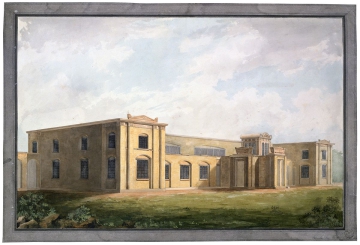
Browse
Reference number
Purpose
Aspect
Signed and dated
- Lincolns Inn Fields. Oct 24th 1811
Medium and dimensions
Hand
Watermark
Notes
The drawings also show differing fenestration at first floor level and variant designs for the decoration above the cornice. Clerestory windows are introduced to light the Gallery instead of skylights. The false doors of the Mausoleum are now crowned with acroteria in the form of sarcophagi, ancient stone coffins, corresponding with the three sarcophagi inside the burial chamber. The foundations of the new Gallery were laid on 19 October 1811 but alterations and additions to the design continued to be made during construction.
Literature
Level
Sir John Soane's collection includes some 30,000 architectural, design and topographical drawings which is a very important resource for scholars worldwide. His was the first architect’s collection to attempt to preserve the best in design for the architectural profession in the future, and it did so by assembling as exemplars surviving drawings by great Renaissance masters and by the leading architects in Britain in the 17th and 18th centuries and his near contemporaries such as Sir William Chambers, Robert Adam and George Dance the Younger. These drawings sit side by side with 9,000 drawings in Soane’s own hand or those of the pupils in his office, covering his early work as a student, his time in Italy and the drawings produced in the course of his architectural practice from 1780 until the 1830s.
Browse (via the vertical menu to the left) and search results for Drawings include a mixture of Concise catalogue records – drawn from an outline list of the collection – and fuller records where drawings have been catalogued in more detail (an ongoing process).

