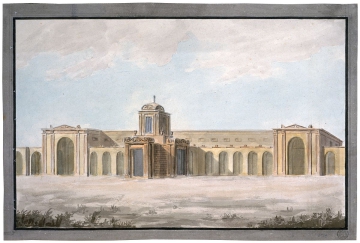
Browse
Reference number
Purpose
Aspect
Signed and dated
- datable to July 1811
Medium and dimensions
Hand
Notes
SM 65/4/25 is a preparatory perspective for the presentation views of this drawing, SM 65/4/26 and SM 15/2/2. It is a sketch design, drawn by Soane, which he then would have explained before handing the drawing over to a pupil to draw up to scale as a finished design.
SM 15/2/2 was possibly exhibited at the Royal Academy in 1812 (RA No. 810). It was titled 'Design for a Mausoleum to the memory of Sir F. Bourgeois, and a Gallery for the reception of his collection of pictures bequeathed to Dulwich College' (A. Graves, The Royal Academy of Arts: a complete dictionary of contributors and their work, from its foundation in 1769 to 1904, 1970, pp. 201). Although it is close to this drawing, SM 65/4/25 and SM 65/4/26 from July 1811, it is possible that this perspective was drawn at a later date in 1812 for exhibition to illustrate an attractive design. It is drawn on a smaller sheet of paper and then mounted onto a larger sheet as a border for presentation. It was drawn by Joseph Michael Gandy, who was an assistant in the office from 1798 to 1801 and then he became an architectural perspective draughtsman and colourist until 1830. Soane does record in his note book entry for 12 October 1812 'Mr Gandy sent me a draw'g of D. Gall: as a present'.
These views also include the arcade seen in the previous plans, SM 65/4/62, SM 15/1/1 and SM 15/1/2, as a series of unadorned aches running along the east front.
Literature
Level
Sir John Soane's collection includes some 30,000 architectural, design and topographical drawings which is a very important resource for scholars worldwide. His was the first architect’s collection to attempt to preserve the best in design for the architectural profession in the future, and it did so by assembling as exemplars surviving drawings by great Renaissance masters and by the leading architects in Britain in the 17th and 18th centuries and his near contemporaries such as Sir William Chambers, Robert Adam and George Dance the Younger. These drawings sit side by side with 9,000 drawings in Soane’s own hand or those of the pupils in his office, covering his early work as a student, his time in Italy and the drawings produced in the course of his architectural practice from 1780 until the 1830s.
Browse (via the vertical menu to the left) and search results for Drawings include a mixture of Concise catalogue records – drawn from an outline list of the collection – and fuller records where drawings have been catalogued in more detail (an ongoing process).

