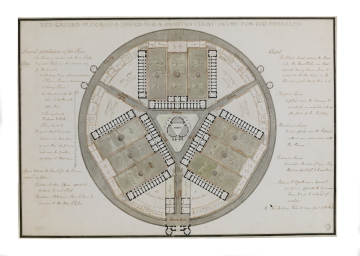Scale
Bar scale of 1/32 in to 1 ft
Inscribed
as above, General distribution of the Plans / The Prison is divided into three Classes / & in each Class are 102 seperate (sic) rooms / for the Convicts / 20 Working Rooms of Various dimensions / 21 Keepers Rooms, or Guard rooms / 1 Eating Room / An Apartment for the / sick. See the Plan of the / Attic Story / 3 Airing Courts / Washouse & Bath / 2 Privy Courts &c / The great Court being sub- / divided into three parts / no more than 34 prisoners / need ever be together / excepting at Meal times // Spaces between the Courts &c for the Prisoners / containg as follows / Kitchen & other Offices, seperate & / distinct to each Class / Brewhouse, Bakehouse, Store Cellars &c / common to the three Classes (continued on right-hand side) Chapel / The Chapel Court contains the Chapel / only, the three Classes are kept / seperate during divine Service & / indeed at all other times, as the / Act most justly directs them to be. / Reception Court / Is placed near the Entrance & / is entirely unconnected with any / other part of the Building. / Warehouse Court / Is also placed near the Entrance / without any connection with / the Prison / Governors house / Commands the view of every thing / that can be possibly be brought in / Matron & Apothecarys Apartmts / are placed opposite the Governors / house & may be enlarged if / necessary / NB. The Cartway leads to the every part of the Buildg and buildings labelled: CHAPEL with a room for the Chaplain, Class / the First (3 times), Class / the Second (3 times), Class / the Third (3 times), Cartway (5 times), Footway (6 times), Lodge (twice), Entrance Court, The / Reception Court, The / Warehouse Court, Kitchen Court / for the / Third Class, Brewhouse / and / Bakehouse Court, Kitchen Court / for the / First Class, Kitchen Court / for the / Second Class. Each 'Class' has an adjacent Privy Court with Privy and Sink (twice), Workg or Work Rooms, Eating Room, Bath, Washouse, Keeper room; on the periphery each of the 'Class' courts has: Coals / Wood &c, Cutting / Room, Kitchen, Scullery, Beer / Cellar while the warehouse court has vaulted Warehouse storage space, the reception court has 8 cells and a Bath and Oven / Room, the brewhouse and bakehouse court has a Store Cellr, Malt / room (twice), Brewhouse, Bakehouse and Meal / room. Outside the walls are two pairs of circular Watch towers
Signed and dated
Medium and dimensions
Pen, sepia, warm sepia, raw umber, green washes within triple ruled and wash border on laid paper (477 x 687). Some pricking through for transfer
Hand
Robert Baldwin (fl.1762-c.1804), some inscriptions by Soane
Watermark
J Whatman, fleur-de-lis within crowned cartouche with W below
Notes
That this is a copy rather than an original competition design is shown by the scale which is not the 1/8 inch to 1 foot required by the competion conditions and also by the lack of a competition motto or drawing number. It appears to be in Baldwin's hand though the lengthy inscriptions and some of the labels are by Soane.
Literature
P. du Prey, John Soane: the making of an architect, 1982, chapter 10, 'The Competition for the first Howardian penitentiaries'
Level
Drawing
Digitisation of the Drawings Collection has been made possible through the generosity of the Leon Levy Foundation


