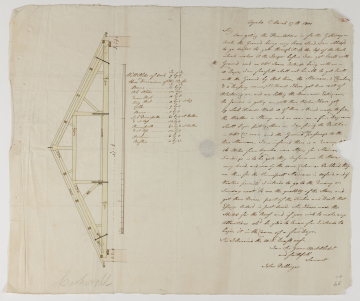
Browse
Reference number
Purpose
Aspect
Scale
bar scale of
Inscribed
Aynho March 17th 1801 / Sir / I am getting the Foundations in for the Gateway or / Arch, the Ground being very loose sand, I am obliged / to go deeper to get throught it, to the top of the Rock / which makes it the longer before I can get levell with / the Ground and as Mr Soane Intends being with me in / 10 days, I am fearful shall not be able to get levell / with the ground by that time, the Staircase, 2 Chambers / & 2 Dressing rooms, [--] Front I have got one coat of / Plastering on and are letting the room over the Eating room / the Joiners is geting on with their works, I have got / 19 Sash Frames Made 10 of them is Primed ready to fix, / the Weather is Stormy and as soon as a fine Day comes / shall begin painting them in. I am fixing the Partitions / in Mr C's room and the Ground passage to the / new Staircase, I am informed there is a Quarry / 16 Miles from Aynho ware Stone for Staircases / Landings is to be got, they Inform me the Stone / very hard, and nearly the same Colour as Portland, they / use this for the Principall Staircases in Oxford , and if / Weather permits I intend to go to the quarry on / Sunday next to see the quality of the Stone and / get their Prices ; part of the Timber and Deals that / [-------] ordered is just arrived. Sir I have made this / Sketch for the Roof and if you wish to make any / Alterations shd be glad to know for Intends to / begin in the Course of a few days. // Sir, I received the 20 £ draft safely / I am Sir your most obedient / and faithful /Servant / John Pullinger
Medium and dimensions
Hand
Notes
Level
Sir John Soane's collection includes some 30,000 architectural, design and topographical drawings which is a very important resource for scholars worldwide. His was the first architect’s collection to attempt to preserve the best in design for the architectural profession in the future, and it did so by assembling as exemplars surviving drawings by great Renaissance masters and by the leading architects in Britain in the 17th and 18th centuries and his near contemporaries such as Sir William Chambers, Robert Adam and George Dance the Younger. These drawings sit side by side with 9,000 drawings in Soane’s own hand or those of the pupils in his office, covering his early work as a student, his time in Italy and the drawings produced in the course of his architectural practice from 1780 until the 1830s.
Browse (via the vertical menu to the left) and search results for Drawings include a mixture of Concise catalogue records – drawn from an outline list of the collection – and fuller records where drawings have been catalogued in more detail (an ongoing process).

